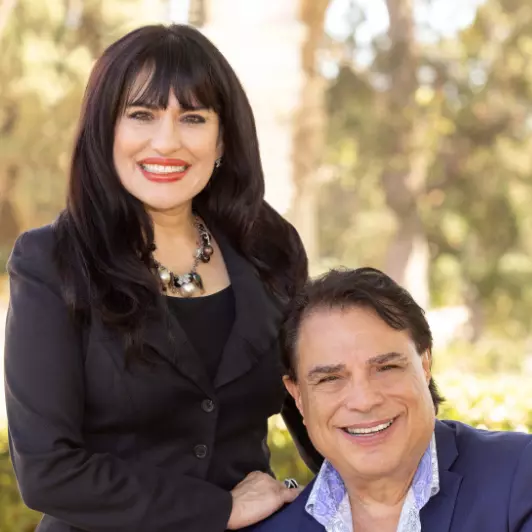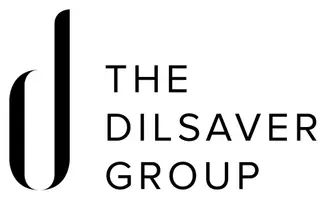$650,000
$675,000
3.7%For more information regarding the value of a property, please contact us for a free consultation.
4 Beds
2 Baths
2,008 SqFt
SOLD DATE : 05/22/2024
Key Details
Sold Price $650,000
Property Type Single Family Home
Sub Type Single Family Residence
Listing Status Sold
Purchase Type For Sale
Square Footage 2,008 sqft
Price per Sqft $323
Subdivision Rincon
MLS Listing ID 219107968DA
Sold Date 05/22/24
Bedrooms 4
Full Baths 2
HOA Y/N No
Year Built 2002
Lot Size 8,276 Sqft
Property Description
Welcome home to Rincon - a popular development in south Indio. Tucked away off Jefferson Street, a flowering, shady courtyard invites you to enter the furnished oasis of four bedrooms and two baths, in 2008 sq ft. Step in and view through the large living room, open plan family room and kitchen, the gorgeous private pool, raised spa, Alumawood shade structure, outdoor fireplace set for gatherings and counter space for your dream outdoor kitchen - enveloped by lush flowers and greenery. The interior exudes warmth with shutters, vaulted ceilings, and a delightful blend of porcelain tile and wood-style floors. The family room beckons with a welcoming fireplace and sliders to the pool. The kitchen, adorned with granite tile countertops and stainless steel appliances, invites culinary adventures. Retreat to the spacious primary bedroom, with sliders to the pool, shower, soaking tub and WC. Previously a thriving Airbnb, this home has proven its versatility and effortlessly adapts to your lifestyle. Everyday amenities are located nearby in La Quinta's shopping destinations. Welcome home to a place where comfort reigns supreme and is free from the confines of an HOA. This is more than just a house--it's a haven, ready to embrace you in its warm embrace and create memories that will last a lifetime.
Location
State CA
County Riverside
Area 314 - Indio South Of East Valley
Interior
Interior Features Recessed Lighting
Heating Central, Forced Air, Natural Gas
Cooling Central Air
Flooring Carpet, Laminate, Tile
Fireplaces Type Family Room, Gas
Fireplace Yes
Appliance Dishwasher, Gas Range, Gas Water Heater, Microwave, Refrigerator
Laundry Laundry Room
Exterior
Parking Features Garage, Garage Door Opener
Garage Spaces 3.0
Garage Description 3.0
Fence Block
Pool In Ground
View Y/N No
Roof Type Concrete
Porch Concrete, Covered
Attached Garage Yes
Total Parking Spaces 3
Private Pool Yes
Building
Lot Description Drip Irrigation/Bubblers
Story 1
Entry Level One
Foundation Slab
Architectural Style Traditional
Level or Stories One
New Construction No
Others
Senior Community No
Tax ID 602041003
Acceptable Financing Cash, Conventional, FHA
Listing Terms Cash, Conventional, FHA
Financing Conventional
Special Listing Condition Standard
Read Less Info
Want to know what your home might be worth? Contact us for a FREE valuation!

Our team is ready to help you sell your home for the highest possible price ASAP

Bought with Heather Ozur • The RECollective
GET MORE INFORMATION
Michael Broker-Associate / Marcille REALTOR® | Lic# 00620166 | 02158588






