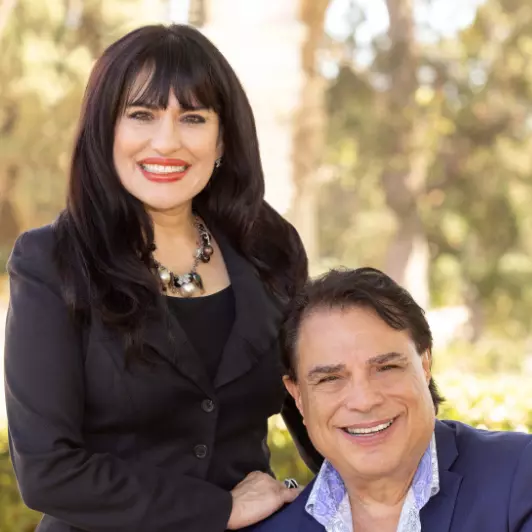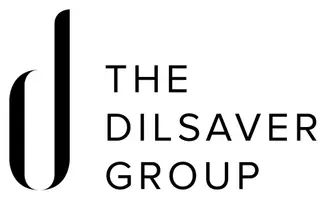$1,650,000
$1,499,000
10.1%For more information regarding the value of a property, please contact us for a free consultation.
3 Beds
2 Baths
2,121 SqFt
SOLD DATE : 03/26/2024
Key Details
Sold Price $1,650,000
Property Type Single Family Home
Sub Type Single Family Residence
Listing Status Sold
Purchase Type For Sale
Square Footage 2,121 sqft
Price per Sqft $777
MLS Listing ID P1-16610
Sold Date 03/26/24
Bedrooms 3
Full Baths 1
Three Quarter Bath 1
HOA Y/N No
Year Built 1941
Lot Size 10,380 Sqft
Property Description
Welcome to this exquisite Pasadena home, a rare gem on the market for the first time in over 40 years! This meticulously crafted residence seamlessly marries classic charm with modern amenities, inviting you to embrace a lifestyle of comfort & elegance. As you enter, the warmth of refinished hardwood floors and exquisite crown molding sets the tone. The living room, to the right, boasts refinished hardwood floors and a bay window with louvered wood shutters, offering enchanting views of the landscaped front yard and mountains. The heart of this space is an original brick fireplace framed by crown molding, with four large windows illuminating the backyard oasis and pool. Through the living room, discover the first of 3 bedrooms, featuring hardwood floors, built-in shelving, and a spacious closet. A pocket door leads to a bathroom with a tiled shower and a single sink vanity, adorned with crown molding. A hallway leads to the primary bedroom, a sanctuary with newly refinished hardwood floors, crown molding, and French doors opening to the pool and spa, allowing for seamless indoor/outdoor living. To the left of the entry, a formal dining room awaits, adorned with refinished hardwood floors, wainscoting, crown molding, and louvered shutters with charming leaded glass windows. Continuing straight from the entry, find the third bedroom, with hardwood floors, a bay window bench seat, and French doors leading to the back patio with a beckoning pool. Through the dining room, encounter the second bathroom with a separate tub and shower. The kitchen, a chef's delight, features wood-like laminate flooring, tile countertops, a stone-topped island, and a 4-burner electric range, oven hood, and LG refrigerator. Recessed lighting creates a perfect culinary ambiance. Outside, discover a backyard oasis with a pool, citrus trees, 3 mature avocado trees, a plum tree, and a charming garden walk area. Two bonus spaces in the back--a photography dark room and workshop, along with another space for storage or an additional workshop. Completing this property is an attached 2-car garage with ample storage and laundry hook-ups. This home embodies comfort, style, and timeless elegance. Don't miss the rare opportunity to make it yours.
Location
State CA
County Los Angeles
Area 646 - Pasadena (Ne)
Rooms
Other Rooms Shed(s), Storage, Workshop
Interior
Interior Features Built-in Features, Crown Molding, Separate/Formal Dining Room, Eat-in Kitchen, Paneling/Wainscoting, Stone Counters, Recessed Lighting, Storage, Tile Counters, Workshop
Heating Central
Cooling Central Air
Flooring Laminate, Vinyl, Wood
Fireplaces Type Living Room
Fireplace Yes
Appliance Dishwasher, Electric Range, Refrigerator, Range Hood
Laundry Washer Hookup, In Garage
Exterior
Garage Driveway, Garage, Garage Door Opener
Garage Spaces 2.0
Garage Description 2.0
Fence Block, Vinyl
Pool Diving Board, In Ground
Community Features Suburban
View Y/N Yes
View Mountain(s)
Porch Brick, Concrete, Covered
Attached Garage Yes
Total Parking Spaces 2
Private Pool Yes
Building
Lot Description Front Yard, Garden
Faces North
Story One
Entry Level One
Sewer Unknown
Water Public
Architectural Style Traditional
Level or Stories One
Additional Building Shed(s), Storage, Workshop
Others
Senior Community No
Tax ID 5750015022
Acceptable Financing Cash, Cash to New Loan, Conventional
Listing Terms Cash, Cash to New Loan, Conventional
Financing Cash
Special Listing Condition Standard
Read Less Info
Want to know what your home might be worth? Contact us for a FREE valuation!

Our team is ready to help you sell your home for the highest possible price ASAP

Bought with Marcille Dilsaver-Hughes • Berkshire Hathaway HomeServices California Properties
GET MORE INFORMATION

Michael Broker-Associate / Marcille REALTOR® | Lic# 00620166 | 02158588

