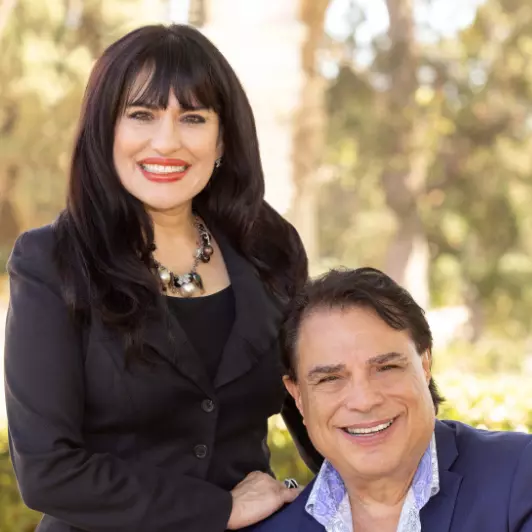$1,405,000
$1,288,000
9.1%For more information regarding the value of a property, please contact us for a free consultation.
3 Beds
2 Baths
1,970 SqFt
SOLD DATE : 10/30/2020
Key Details
Sold Price $1,405,000
Property Type Single Family Home
Sub Type Single Family Residence
Listing Status Sold
Purchase Type For Sale
Square Footage 1,970 sqft
Price per Sqft $713
MLS Listing ID P1-1753
Sold Date 10/30/20
Bedrooms 3
Full Baths 2
Construction Status Fixer
HOA Y/N No
Year Built 1951
Lot Size 0.454 Acres
Property Description
The dreams of one family to develop and create an estate with a Santa Fe Revival architectural style as their 'forever' home becomes the opportunity of a lifetime for the new stewards. Quiet surroundings, a desirable cul-de-sac and situated just a short distance from the downtown village of Sierra Madre. Six years ago, the sellers artfully completed half their dream as the 35,000 gallon, salt-water pool and spa, surrounded by Santa Fe Revival style adobe-like walls were complete with hand-painted tiles. The custom 2,020 sf brick pool deck was built with a Della Robbia weave pattern and has porcelain tile inserts. The pool area offers a tranquil mountain view! Also included in the backyard is a majestic Oak tree and citrus trees. While the home has deferred maintenance, it is the perfect diamond in the rough, ready to be reimagined and completely rebuilt, expanded, remodeled, etc. With a lot frontage of 105 feet and a depth of 188 feet, this nearly a half-acre, flat lot allows the new owners to artfully compose and create a fabulous lifetime estate. An addition of 700 sf to the house should not require Planning Commission approval - buyer to verify with proper government authorities. Additional features: original building plans and a property survey are available to the buyer. The property has engineered drainage in place, subterranean conduit for electrical from house to the 720 sf garage and recent copper water main line installed from house to meter.
Location
State CA
County Los Angeles
Area 656 - Sierra Madre
Interior
Cooling None
Flooring Wood
Fireplaces Type Den, Living Room
Fireplace Yes
Appliance Refrigerator
Laundry Laundry Room
Exterior
Garage Driveway, Garage
Garage Spaces 3.0
Garage Description 3.0
Pool In Ground
Community Features Urban
View Y/N Yes
View Mountain(s)
Attached Garage Yes
Total Parking Spaces 3
Private Pool Yes
Building
Lot Description Sprinklers None
Faces East
Story 1
Entry Level One
Sewer Other
Water Public
Level or Stories One
Construction Status Fixer
Others
Senior Community No
Tax ID 5767036004
Acceptable Financing Cash, Cash to New Loan
Listing Terms Cash, Cash to New Loan
Financing Cash
Special Listing Condition Standard
Read Less Info
Want to know what your home might be worth? Contact us for a FREE valuation!

Our team is ready to help you sell your home for the highest possible price ASAP

Bought with Michael Dilsaver • COMPASS
GET MORE INFORMATION

Michael Broker-Associate / Marcille REALTOR® | Lic# 00620166 | 02158588






