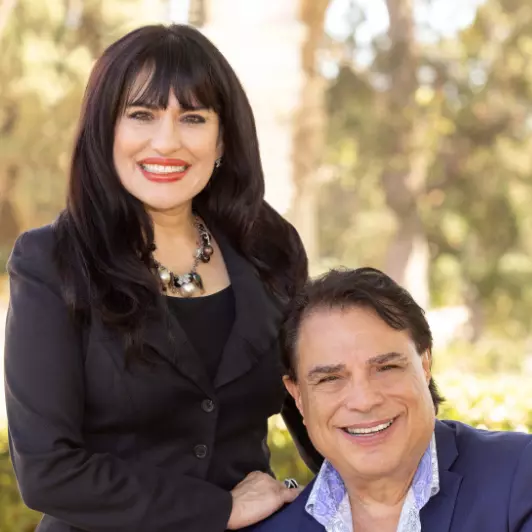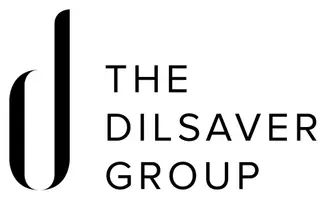$2,178,000
$2,198,000
0.9%For more information regarding the value of a property, please contact us for a free consultation.
6 Beds
4 Baths
3,294 SqFt
SOLD DATE : 04/22/2021
Key Details
Sold Price $2,178,000
Property Type Single Family Home
Sub Type Single Family Residence
Listing Status Sold
Purchase Type For Sale
Square Footage 3,294 sqft
Price per Sqft $661
MLS Listing ID P1-3418
Sold Date 04/22/21
Bedrooms 6
Full Baths 3
Half Baths 1
Condo Fees $375
Construction Status Turnkey
HOA Fees $31/ann
HOA Y/N Yes
Year Built 1967
Lot Size 0.987 Acres
Property Description
Experience what owning a Spectacular Multi-Million Dollar view home feels like. From sunrise to sunset, views extend from the north, south, east, and west. Expansive views can be seen from San Gabriels to Downtown LA, Century City, Long Beach, and Catalina Island. This impeccable custom-built 6 bedroom home is perfect for those searching for space to work from home, while not sacrificing the personal space that a home provides. Remodeled and expanded in 2000, enter through double doors to the formal entry that opens onto the light-filled living room with # high ceilings along with clerestory and picture windows. The adjacent FDR encompasses additional views to the exterior. The newly updated kitchen offers stainless steel appliances and granite counters over custom wood cabinets. Adjacent is a large laundry room with plenty of storage. A fireplace highlights the Family Room with garden and pool access. A generous-sized game room with a kitchen/wet bar and on-deck spa make this a perfect spot for entertaining! The main level includes three bedrooms and two baths. Located on the 2nd level is the generous-sized MBR with vaulted ceilings, picture windows with expansive views, a walk-in closet, full bath with a large soaking tub and shower. Two additional bedrooms and bath complete the 2nd level. Incredible views can be seen from the dramatic saltwater pool featuring fountains, a beach entry, and curved slide. A terraced garden area with fruit-bearing trees makes this
Location
State CA
County Los Angeles
Area 646 - Pasadena (Ne)
Interior
Interior Features Built-in Features, Granite Counters, High Ceilings, Recessed Lighting, Sunken Living Room, Track Lighting, Two Story Ceilings, Bar, Entrance Foyer, Utility Room, Walk-In Closet(s)
Heating Forced Air, Natural Gas
Cooling Central Air, Dual, Electric
Flooring Carpet, Wood
Fireplaces Type Family Room
Fireplace Yes
Appliance Built-In Range, Convection Oven, Double Oven, Dishwasher, Electric Oven, Freezer, Gas Range, Gas Water Heater, Ice Maker, Microwave, Refrigerator, Range Hood, Vented Exhaust Fan, Water To Refrigerator, Warming Drawer
Laundry Laundry Room
Exterior
Exterior Feature Awning(s), Lighting, Rain Gutters
Garage Spaces 2.0
Garage Description 2.0
Fence Block, Chain Link
Pool Filtered, Gunite, Heated, In Ground, Pebble, Permits, Salt Water, Waterfall
Community Features Gutter(s)
Utilities Available Cable Available, Electricity Connected, Natural Gas Available, Phone Connected, Sewer Not Available, Overhead Utilities
Amenities Available Other
View Y/N Yes
View Catalina, City Lights, Hills, Mountain(s), Panoramic, Pool, Valley, Trees/Woods
Roof Type Concrete
Porch None
Attached Garage Yes
Total Parking Spaces 4
Private Pool Yes
Building
Lot Description Back Yard, Cul-De-Sac, Front Yard, Sprinklers In Rear, Sprinklers In Front, Irregular Lot, Lawn, Lot Over 40000 Sqft, Landscaped, Sprinklers Timer, Sprinklers On Side, Yard
Faces North
Story 2
Entry Level Two
Foundation Slab, Tie Down
Sewer Cesspool, Private Sewer
Water Private
Architectural Style Traditional
Level or Stories Two
Construction Status Turnkey
Others
HOA Name Kinneloa Mesa HOA
Senior Community No
Acceptable Financing Cash, Cash to New Loan
Listing Terms Cash, Cash to New Loan
Financing Cash
Special Listing Condition Standard
Read Less Info
Want to know what your home might be worth? Contact us for a FREE valuation!

Our team is ready to help you sell your home for the highest possible price ASAP

Bought with OUT OF AREA • OUT OF AREA
GET MORE INFORMATION

Michael Broker-Associate / Marcille REALTOR® | Lic# 00620166 | 02158588






