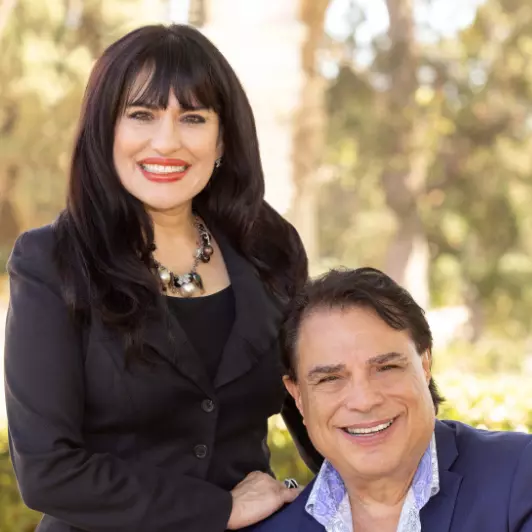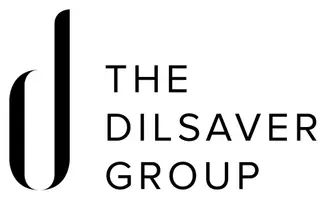$1,283,000
$1,299,000
1.2%For more information regarding the value of a property, please contact us for a free consultation.
3 Beds
3 Baths
2,242 SqFt
SOLD DATE : 08/11/2022
Key Details
Sold Price $1,283,000
Property Type Single Family Home
Sub Type Single Family Residence
Listing Status Sold
Purchase Type For Sale
Square Footage 2,242 sqft
Price per Sqft $572
Subdivision Estrella (Estr)
MLS Listing ID OC22081001
Sold Date 08/11/22
Bedrooms 3
Full Baths 2
Half Baths 1
Condo Fees $50
Construction Status Updated/Remodeled,Turnkey
HOA Fees $50/mo
HOA Y/N Yes
Year Built 1997
Lot Size 3,375 Sqft
Property Description
Gorgeous home in the highly sought after community of Estrella in Tustin Ranch! This community boasts an exclusive enclave of only 70 homes surrounded by 2 large parks. This home has everything you've been looking for, including 3 Bedrooms + Den + Oversized Bonus Room, all on a Premium Lot with no neighbors behind! As you enter the formal foyer, you will be greeted by the spectacular OPEN FLOORPLAN with wood tile flooring, spacious living and dining room, and large windows that bring in lots of NATURAL LIGHT. Gourmet Chef's Kitchen features granite countertops, stainless steel appliances, pantry, and a large kitchen island overlooking the Family Room. Kitchen opens up seamlessly to the family room which features a cozy fireplace, media built-ins, and sliding doors out to the backyard for indoor/outdoor entertaining. Escape upstairs to find 3 SPACIOUS bedrooms PLUS a DEN and a BONUS ROOM! Well appointed MASTER SUITE promises to pamper you in spa-like luxury. You will love the oversized Master Bath featuring DUAL UPGRADED VANITIES, SOAKING TUB, separate shower, and a large walk-in closet. There are 2 additional bedrooms at the opposite end which share an upgraded bathroom. There is an additional Den upstairs that can be used as an office or converted to a 4th BEDROOM. You will love the oversized Bonus Room for entertaining. Additional features include a newer AC and new piping throughout. Convenient attached 2-CAR GARAGE! Entertain in the private serene backyard complete with built-in fireplace, TV, recessed lighting and wood awning. Low HOA and Low Mellos Roos! Walking distance to Tustin Ranch Elementary and minutes to Tustin Marketplace which includes Target, Costco, and many dining options! Zoned for award winning Tustin Unified Schools including Beckman High. You do not want to miss out on this one!
Location
State CA
County Orange
Area 89 - Tustin Ranch
Interior
Interior Features Built-in Features, Ceiling Fan(s), Crown Molding, Separate/Formal Dining Room, Granite Counters, Pantry, Paneling/Wainscoting, Recessed Lighting, All Bedrooms Up, Loft, Primary Suite, Walk-In Closet(s)
Heating Central
Cooling Central Air
Flooring Carpet, Tile
Fireplaces Type Family Room, Living Room, Outside
Fireplace Yes
Appliance Built-In Range, Dishwasher, Gas Oven, Gas Range, Microwave, Refrigerator, Water Heater
Laundry Washer Hookup, Gas Dryer Hookup, Inside, Upper Level
Exterior
Exterior Feature Lighting, Rain Gutters
Garage Door-Single, Garage, Side By Side
Garage Spaces 2.0
Garage Description 2.0
Fence Block
Pool None
Community Features Biking, Gutter(s), Storm Drain(s), Street Lights, Suburban, Sidewalks, Park
Utilities Available Electricity Available, Phone Available, Sewer Connected, Water Available
Amenities Available Picnic Area
View Y/N Yes
View Mountain(s), Neighborhood
Roof Type Tile
Accessibility Accessible Doors
Porch Covered, Front Porch, Open, Patio, Screened, Stone
Attached Garage Yes
Total Parking Spaces 2
Private Pool No
Building
Lot Description Back Yard, Front Yard, Lawn, Landscaped, Near Park, Sprinkler System, Street Level, Yard
Story 2
Entry Level Two
Foundation Concrete Perimeter
Sewer Public Sewer
Water Public
Architectural Style Traditional
Level or Stories Two
New Construction No
Construction Status Updated/Remodeled,Turnkey
Schools
Elementary Schools Tustin Ranch
Middle Schools Pioneer
High Schools Beckman
School District Tustin Unified
Others
HOA Name Estrella
Senior Community No
Tax ID 50033144
Security Features Carbon Monoxide Detector(s),Fire Detection System,Smoke Detector(s)
Acceptable Financing Cash, Cash to New Loan
Listing Terms Cash, Cash to New Loan
Financing Conventional
Special Listing Condition Standard
Read Less Info
Want to know what your home might be worth? Contact us for a FREE valuation!

Our team is ready to help you sell your home for the highest possible price ASAP

Bought with Farsheed Raftari • Berkshire Hathaway HomeService
GET MORE INFORMATION

Michael Broker-Associate / Marcille REALTOR® | Lic# 00620166 | 02158588






