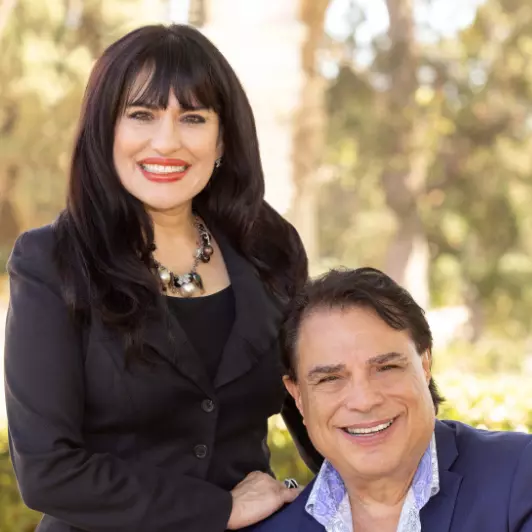$805,000
$775,000
3.9%For more information regarding the value of a property, please contact us for a free consultation.
2 Beds
1 Bath
928 SqFt
SOLD DATE : 09/10/2021
Key Details
Sold Price $805,000
Property Type Single Family Home
Sub Type Single Family Residence
Listing Status Sold
Purchase Type For Sale
Square Footage 928 sqft
Price per Sqft $867
MLS Listing ID P1-6073
Sold Date 09/10/21
Bedrooms 2
Full Baths 1
Construction Status Additions/Alterations,Updated/Remodeled,Turnkey
HOA Y/N No
Year Built 1939
Lot Size 6,886 Sqft
Lot Dimensions Assessor
Property Description
Stylishly updated Art Deco home located among more expensive homes in a convenient Altadena area; close proximity to La Canada, JPL, 210 FWY and Rose Bowl. New interior paint and flooring highlight the home with an updated kitchen with wood cabinets, Granite counters, gas range, dishwasher, and washer and dryer included too. The new full bath, new HVAC, new Pex plumbing. The living room opens out to a covered patio and expansive rear yard. Newer concrete driveway. Truly ready to move-in. This is a Trust Sale.
Location
State CA
County Los Angeles
Area 604 - Altadena
Interior
Interior Features Built-in Features, All Bedrooms Down
Heating Forced Air, Natural Gas
Cooling Electric
Flooring Laminate
Fireplaces Type None
Fireplace No
Appliance Built-In Range, Dishwasher, Gas Cooktop, Gas Oven, Gas Range, Refrigerator, Water Heater
Laundry In Kitchen
Exterior
Garage Concrete, Door-Single, Driveway, Garage
Garage Spaces 2.0
Garage Description 2.0
Pool None
Community Features Hiking, Horse Trails, Street Lights, Sidewalks
Utilities Available Cable Available, Electricity Connected, Natural Gas Available
View Y/N No
View None
Roof Type Flat
Porch Concrete, Covered
Attached Garage No
Total Parking Spaces 4
Private Pool No
Building
Lot Description Back Yard, Front Yard, Lawn, Landscaped, Level, Sprinklers Timer
Faces South
Story 1
Entry Level One
Foundation Raised
Sewer Public Sewer, Sewer Tap Paid
Water Private
Architectural Style Bungalow, Other
Level or Stories One
Construction Status Additions/Alterations,Updated/Remodeled,Turnkey
Schools
High Schools John Muir
Others
Senior Community No
Tax ID 5827001013
Security Features Carbon Monoxide Detector(s),Smoke Detector(s)
Acceptable Financing Cash, Cash to New Loan
Horse Feature Riding Trail
Listing Terms Cash, Cash to New Loan
Financing Cash to Loan
Special Listing Condition Trust
Read Less Info
Want to know what your home might be worth? Contact us for a FREE valuation!

Our team is ready to help you sell your home for the highest possible price ASAP

Bought with Tracy B Do • Compass
GET MORE INFORMATION

Michael Broker-Associate / Marcille REALTOR® | Lic# 00620166 | 02158588






