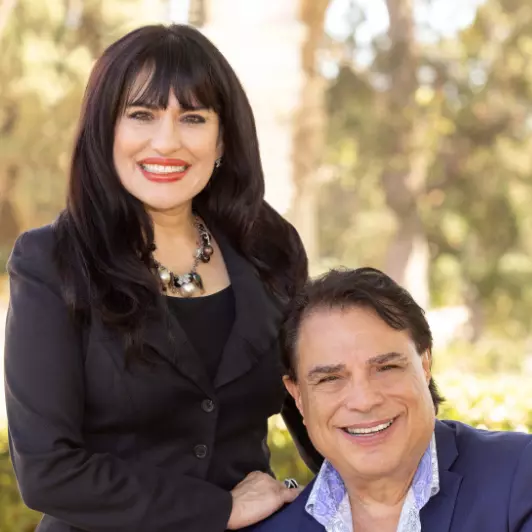$1,200,000
$1,298,000
7.6%For more information regarding the value of a property, please contact us for a free consultation.
3 Beds
3 Baths
1,943 SqFt
SOLD DATE : 11/13/2019
Key Details
Sold Price $1,200,000
Property Type Single Family Home
Sub Type Single Family Residence
Listing Status Sold
Purchase Type For Sale
Square Footage 1,943 sqft
Price per Sqft $617
MLS Listing ID P0-819004441
Sold Date 11/13/19
Bedrooms 3
Full Baths 3
HOA Y/N No
Year Built 1928
Lot Size 0.440 Acres
Property Description
Another $100,000 price reduction! Beautiful Spanish style home on corner lot with charming accents throughout the home! The yard is a gardeners dream come true, filled with lush greenery, beautiful flowers, and a prolific Lemon tree. There is even a large Koi pond (currently not being used). The formal entry leads to a spacious living room w/coved ceiling, fireplace, and pic window offering mountain view. The formal dining room offers a wood beamed ceiling and corner fireplace. A Viking range highlights the more vintage style kitchen. The bedroom wing affords two large bedrooms including a MBR suite. Covered by a breezeway is the 3rd bedroom or guest suite w/a full bath. Newer HVAC, tile roof, and exterior paint. The property is close to Santa Anita race track and the Mall. A very special ''period'' home in the highly desirable Highland Oaks area of North Arcadia.
Location
State CA
County Los Angeles
Area 605 - Arcadia
Zoning ARR112500*
Rooms
Other Rooms Guest House
Interior
Interior Features Beamed Ceilings, Coffered Ceiling(s), Utility Room
Heating Forced Air, Natural Gas
Cooling Central Air
Flooring Carpet, Wood
Fireplaces Type Dining Room, Living Room
Fireplace Yes
Appliance Dishwasher, Disposal, Gas Oven, Ice Maker, Range, Refrigerator, Range Hood, Vented Exhaust Fan, Dryer
Laundry Common Area, Electric Dryer Hookup, Gas Dryer Hookup, Laundry Room
Exterior
Exterior Feature Koi Pond, Rain Gutters
Garage Door-Single, Garage, Guest
Garage Spaces 2.0
Garage Description 2.0
View Y/N Yes
View Mountain(s)
Roof Type Clay
Porch Open, Patio
Total Parking Spaces 6
Private Pool No
Building
Lot Description Front Yard, Sprinklers In Rear, Sprinklers In Front, Lawn, Landscaped, Level, Rectangular Lot, Sprinklers On Side, Sprinkler System, Walkstreet
Faces North
Story 1
Entry Level One
Foundation Raised
Architectural Style Custom, Spanish
Level or Stories One
Additional Building Guest House
Others
Senior Community No
Tax ID 5771018014
Security Features Carbon Monoxide Detector(s),Smoke Detector(s)
Acceptable Financing Cash, Cash to New Loan, Conventional
Listing Terms Cash, Cash to New Loan, Conventional
Special Listing Condition Standard
Read Less Info
Want to know what your home might be worth? Contact us for a FREE valuation!

Our team is ready to help you sell your home for the highest possible price ASAP

Bought with Lena Ramirez • Reali, Inc.
GET MORE INFORMATION

Michael Broker-Associate / Marcille REALTOR® | Lic# 00620166 | 02158588






