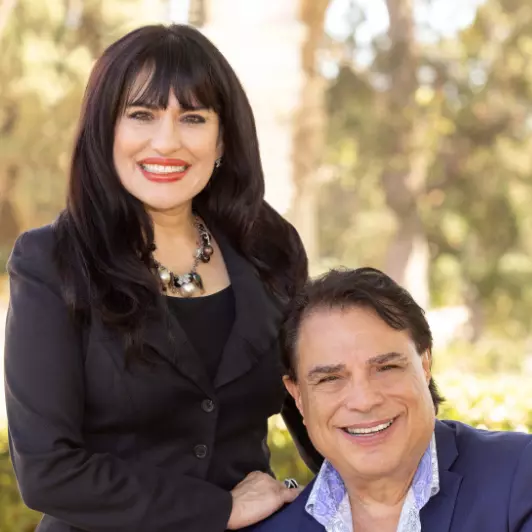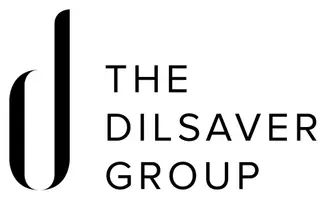$1,640,000
$1,658,000
1.1%For more information regarding the value of a property, please contact us for a free consultation.
3 Beds
4 Baths
2,940 SqFt
SOLD DATE : 05/30/2019
Key Details
Sold Price $1,640,000
Property Type Single Family Home
Sub Type Single Family Residence
Listing Status Sold
Purchase Type For Sale
Square Footage 2,940 sqft
Price per Sqft $557
MLS Listing ID P0-819000727
Sold Date 05/30/19
Bedrooms 3
Full Baths 4
Construction Status Additions/Alterations,Updated/Remodeled
HOA Y/N No
Year Built 1953
Lot Size 0.454 Acres
Property Description
A Harold Zook, FAIA, designed Mid-Century Modern perched on nearly a -1/2 acre of level grounds with dramatic City and mountain views. Extensively remodeled in the last several years with newer systems, this gated property incorporates the outside living areas into the home's internal living space. The home is well sited on the parcel with expansive walls of glass offering views from every room and the separate outside living spaces. A gated entry courtyard offers mountain views, a remodeled pool, separate built-in spa, fountain, built-in BBQ area, and paver tiled patio. Double doors lead into the generous sized and light filled living room with Bouquet Canyon Stone fireplace and views to the mountains and downtown Pasadena and LA beyond. The light filled kitchen has been updated with newer appliances and wall of glass with mountain views. Adjacent to the kitchen is a den with original painted stone wall. In one wing of the home is a 4th bedroom with full bath and walk-in closet. 3 bedrooms and 1 -3/4 baths are located in a separate wing with views from each room. The -3/4 bath provides access to the rear yard and garden. The property offers a very romantic and private setting with exceptional placement of windows t/o.
Location
State CA
County Los Angeles
Area 646 - Pasadena (Ne)
Zoning PSR4
Rooms
Other Rooms Gazebo
Interior
Interior Features Multiple Master Suites, Walk-In Closet(s)
Heating Forced Air, Natural Gas
Cooling Central Air, Electric, Zoned
Flooring Carpet
Fireplaces Type Living Room
Fireplace Yes
Appliance Dishwasher, Disposal, Vented Exhaust Fan, Water To Refrigerator
Laundry Gas Dryer Hookup, Laundry Room
Exterior
Exterior Feature Rain Gutters
Garage Attached Carport, Guest, Private, One Space
Garage Spaces 3.0
Carport Spaces 2
Garage Description 3.0
Fence Block, Wrought Iron
Pool Fenced, Gunite, Gas Heat, In Ground
View Y/N Yes
View City Lights, Mountain(s), Panoramic, Valley, Trees/Woods
Roof Type Other
Porch Open, Patio, Tile
Total Parking Spaces 4
Private Pool Yes
Building
Lot Description Cul-De-Sac, Landscaped, Near Public Transit, Paved, Sprinklers Timer, Sprinkler System
Faces North
Story 1
Entry Level One
Foundation Slab
Sewer Cesspool
Architectural Style Contemporary, Custom, Mid-Century Modern
Level or Stories One
Additional Building Gazebo
Construction Status Additions/Alterations,Updated/Remodeled
Others
Senior Community No
Tax ID 5860032009
Security Features Closed Circuit Camera(s),Carbon Monoxide Detector(s),Security Gate,Smoke Detector(s)
Acceptable Financing Cash, Cash to New Loan
Listing Terms Cash, Cash to New Loan
Special Listing Condition Standard
Read Less Info
Want to know what your home might be worth? Contact us for a FREE valuation!

Our team is ready to help you sell your home for the highest possible price ASAP

Bought with Daniel Lee • One Properties
GET MORE INFORMATION

Michael Broker-Associate / Marcille REALTOR® | Lic# 00620166 | 02158588






