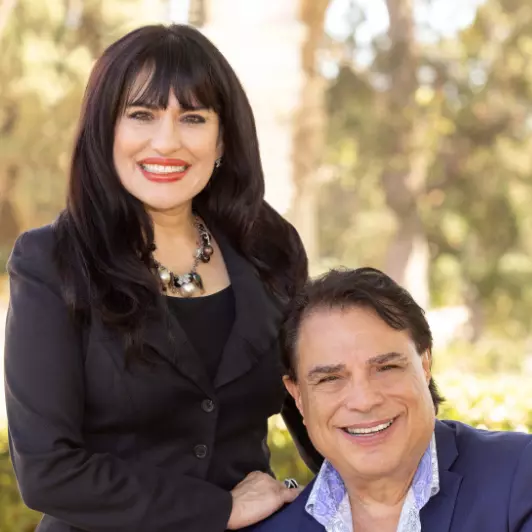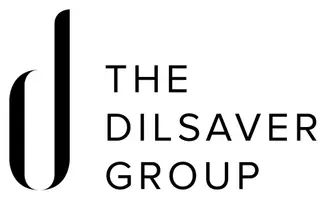$1,400,000
$1,100,000
27.3%For more information regarding the value of a property, please contact us for a free consultation.
3 Beds
3 Baths
2,024 SqFt
SOLD DATE : 06/11/2019
Key Details
Sold Price $1,400,000
Property Type Single Family Home
Sub Type Single Family Residence
Listing Status Sold
Purchase Type For Sale
Square Footage 2,024 sqft
Price per Sqft $691
MLS Listing ID P0-819002109
Sold Date 06/11/19
Bedrooms 3
Full Baths 1
Three Quarter Bath 2
HOA Y/N No
Year Built 1958
Lot Size 7,862 Sqft
Property Description
David Lopez, FAIA, Mid-Century Modern located in the San Rafael hills with dramatic view. This one-owner home has been well maintained w/its original features intact. Mid-Century Modern enthusiasts will love this home! The home affords the perfect blend of interior and exterior spaces, long walkways, walls of glass, and a true sense of privacy within the space. A formal entry leads to the large formal LR w/suspension fpl and built-ins. The MBR suite is located in a separate wing of the home. Two secondary bedrooms are located off the dining area have new carpet and share a full bath. On the lower level is a guest suite or 3/4 bath original when built but not included in the homes' s.f. A circular parking court drives beneath the providing a cantilevered effect and offers parking for 6 cars. The living areas open onto a large entertainment deck providing views over the Valley, Rose Hills, and San Jacinto beyond. The home was designed for both entertaining and family living. It's conveniently located to downtown LA, the Studios and the hipster areas of Highland Park and Eagle Rock. Truly a special home that is one-of-a-kind.
Location
State CA
County Los Angeles
Area 647 - Pasadena (Sw)
Zoning PSR6
Interior
Interior Features Beamed Ceilings, Built-in Features, Balcony, Block Walls, Living Room Deck Attached, Storage, Workshop
Heating Forced Air, Natural Gas
Cooling Central Air
Flooring Carpet, Wood
Fireplaces Type Living Room, Raised Hearth
Fireplace Yes
Appliance Dishwasher, Electric Oven, Refrigerator, Range Hood, Vented Exhaust Fan, Dryer, Washer
Laundry Common Area, Electric Dryer Hookup
Exterior
Exterior Feature Rain Gutters
Parking Features Attached Carport, Carport, Side By Side
Garage Spaces 4.0
Garage Description 4.0
Fence Wood
View Y/N Yes
View City Lights, Canyon, Hills, Mountain(s), Valley
Roof Type Rolled/Hot Mop
Porch Deck
Total Parking Spaces 6
Private Pool No
Building
Lot Description Sprinklers In Rear, Landscaped, Paved, Rectangular Lot, Sprinklers Timer, Sprinklers On Side
Faces North
Story 2
Entry Level Two
Foundation Combination, Raised, Slab
Architectural Style Custom, Mid-Century Modern
Level or Stories Two
Others
Senior Community No
Tax ID 5709026020
Security Features Security System,Smoke Detector(s)
Acceptable Financing Cash, Cash to New Loan, Conventional
Listing Terms Cash, Cash to New Loan, Conventional
Special Listing Condition Standard
Read Less Info
Want to know what your home might be worth? Contact us for a FREE valuation!

Our team is ready to help you sell your home for the highest possible price ASAP

Bought with Natalie Stern Trabin • crf.unknownoffice
GET MORE INFORMATION

Michael Broker-Associate / Marcille REALTOR® | Lic# 00620166 | 02158588






