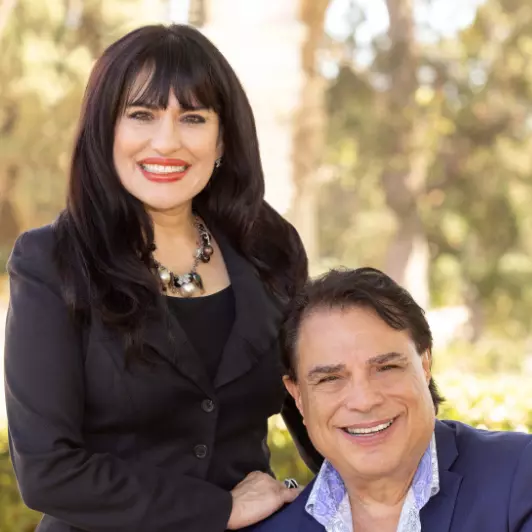$2,800,000
$2,980,000
6.0%For more information regarding the value of a property, please contact us for a free consultation.
4 Beds
5 Baths
5,117 SqFt
SOLD DATE : 11/15/2019
Key Details
Sold Price $2,800,000
Property Type Single Family Home
Sub Type Single Family Residence
Listing Status Sold
Purchase Type For Sale
Square Footage 5,117 sqft
Price per Sqft $547
MLS Listing ID P0-819003844
Sold Date 11/15/19
Bedrooms 4
Full Baths 5
Construction Status Updated/Remodeled
HOA Y/N Yes
Year Built 1970
Lot Size 1.958 Acres
Property Description
Resting on nearly 2 acres of level gated grounds is this Cliff May inspired Custom Built Architectural Modern offering the finest in materials, craftsmanship, privacy, and an exceptional design. Set amidst over a dozen of mature Oaks, this dramatic homes offers ceilings that span up to 18 ft in height, thick slumpstone walls 12-24 inch), newer in-laid Travertine flooring, and updated kitchen and baths. Architect James Coane oversaw the remodel in 2007-08, maintaining the spirit of the post and beam design. Oversized dramatic formal rooms are highlighted by a grand two-sided fireplace that is flanked by wood beamed ceilings and skylights. Custom double doors leads you in the expansive foyer and welcomes you to the generous sized formal rooms and offers a view to the outside entertainment area and mountains beyond. Newer stainless steel appliances and Granite counters complete the kitchen that flows into a large breakfast with garden view. The four bedrooms includes 2 MBR suites with new baths. The rear two bedrooms w/vaulted ceilings share a remodeled 3/4 bath. This is truly a one-of-a-kind residence and since the home rests at the rear of the large parcel the property it may be suitable for a lot split. Ck with County for confirmation of this
Location
State CA
County Los Angeles
Area 646 - Pasadena (Ne)
Zoning LCR140000*
Interior
Interior Features Beamed Ceilings, Built-in Features, Brick Walls, Cathedral Ceiling(s), High Ceilings, Phone System, Recessed Lighting, Utility Room
Heating Forced Air, Natural Gas
Cooling Central Air
Flooring Wood
Fireplaces Type Dining Room, Gas, Living Room, Multi-Sided
Fireplace Yes
Appliance Double Oven, Dishwasher, Freezer, Disposal, Ice Maker, Refrigerator, Vented Exhaust Fan, Water To Refrigerator, Dryer, Washer
Laundry Gas Dryer Hookup, Laundry Room
Exterior
Exterior Feature Rain Gutters
Parking Features Door-Multi, Garage, Guest, RV Access/Parking, Side By Side
Garage Spaces 3.0
Garage Description 3.0
Fence Block
Community Features Gated
View Y/N Yes
View Canyon, Mountain(s)
Roof Type Fire Proof
Porch Rear Porch, Concrete, Front Porch, Open, Patio
Total Parking Spaces 10
Private Pool No
Building
Lot Description Cul-De-Sac, Lawn, Landscaped, Level, Sprinkler System
Faces West
Story 1
Entry Level Multi/Split
Foundation Slab
Sewer Cesspool, Septic Tank
Water Private
Architectural Style Custom, Modern
Level or Stories Multi/Split
Construction Status Updated/Remodeled
Others
HOA Name North Kinneloa Ranch HOA
Senior Community No
Tax ID 5760004016
Security Features Carbon Monoxide Detector(s),Fire Detection System,Gated Community,Smoke Detector(s)
Acceptable Financing Cash, Cash to New Loan
Listing Terms Cash, Cash to New Loan
Read Less Info
Want to know what your home might be worth? Contact us for a FREE valuation!

Our team is ready to help you sell your home for the highest possible price ASAP

Bought with Lorraine Wong • Berkshire Hathaway HomeServices California Properties
GET MORE INFORMATION
Michael Broker-Associate / Marcille REALTOR® | Lic# 00620166 | 02158588






