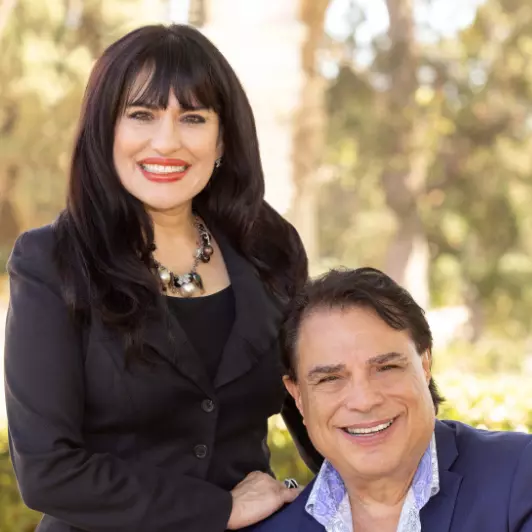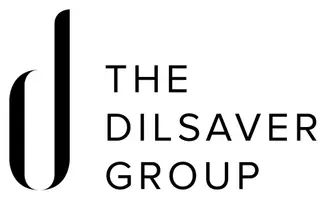
4 Beds
5 Baths
5,635 SqFt
4 Beds
5 Baths
5,635 SqFt
Key Details
Property Type Single Family Home
Sub Type Single Family Residence
Listing Status Active
Purchase Type For Rent
Square Footage 5,635 sqft
MLS Listing ID 24466417
Bedrooms 4
Full Baths 5
Construction Status Updated/Remodeled
HOA Y/N No
Rental Info 12 Months
Year Built 1979
Lot Size 6,181 Sqft
Property Description
Location
State CA
County Los Angeles
Area C02 - Beverly Hills Post Office
Zoning LARE15
Interior
Interior Features Breakfast Bar, Breakfast Area, Separate/Formal Dining Room, Eat-in Kitchen, Elevator, Recessed Lighting, Storage, Attic
Heating Central
Flooring Tile, Wood
Fireplaces Type Family Room, Primary Bedroom
Furnishings Unfurnished
Fireplace Yes
Appliance Dishwasher, Disposal, Refrigerator, Range Hood, Dryer
Laundry Laundry Room
Exterior
Garage Door-Multi, Direct Access, Driveway, Garage, Guest, Private
Pool None
Community Features Gated
View Y/N Yes
View City Lights, Canyon, Park/Greenbelt, Hills, Mountain(s), Panoramic, Peek-A-Boo, Rocks, Trees/Woods
Total Parking Spaces 3
Private Pool No
Building
Story 3
Entry Level Multi/Split
Architectural Style Cape Cod
Level or Stories Multi/Split
New Construction No
Construction Status Updated/Remodeled
Others
Pets Allowed Call
Senior Community No
Tax ID 4352009028
Security Features Gated Community
Pets Description Call

GET MORE INFORMATION

Michael Broker-Associate / Marcille REALTOR® | Lic# 00620166 | 02158588






