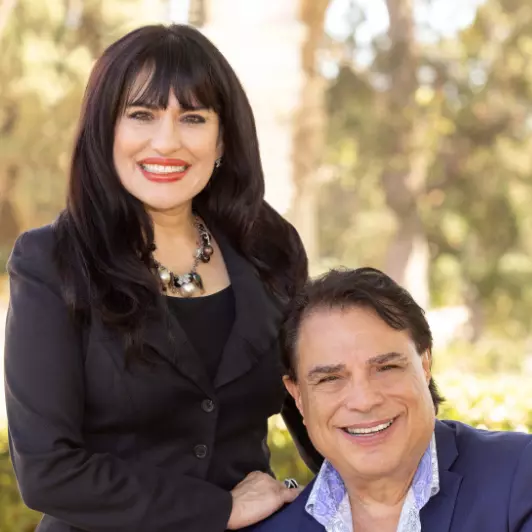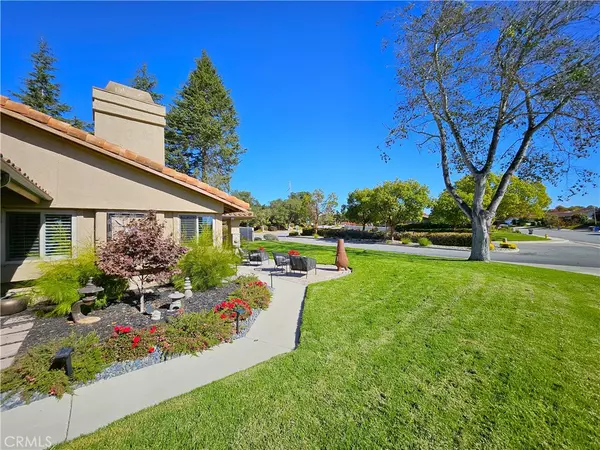
3 Beds
2 Baths
1,838 SqFt
3 Beds
2 Baths
1,838 SqFt
Key Details
Property Type Single Family Home
Sub Type Single Family Residence
Listing Status Active
Purchase Type For Sale
Square Footage 1,838 sqft
Price per Sqft $510
Subdivision Nipomo(340)
MLS Listing ID PI24231513
Bedrooms 3
Full Baths 2
Condo Fees $185
Construction Status Updated/Remodeled,Turnkey
HOA Fees $185/mo
HOA Y/N Yes
Year Built 1988
Lot Size 10,798 Sqft
Property Description
Remodeling upgrades include new:
• Paint
• Front door
• Milgard windows
• Gutters
• Hand-made inlay fireplace mantel
• Lighting
• Ceiling fans
• Kitchen cabinets with clavos and all bronze hardware, quartz countertops
• Pantry with pull out drawers
• Rev-a-shelf for pots and pans
• Garden window.
The Primary Suite also offers new French doors with frosted glass, vanity with double sinks, new lighting, bidet toilet in water closet, new shower doors, soaking tub, dressing area, and large closets while the Hall Bath has tiled tub/shower, new vanity and lights.
Come see the large lot, fig, lemon and Fuji apple trees with spaces for outdoor living in front and back. This beautiful Crown Pointe home offers a lifestyle that includes a community of friends and neighbors, close to pool and golf course, 27 holes of golf, putting greens, concerts on the green, pool with membership including hot tub and aqua aerobics, two tennis courts for Crown Pointe only, miles of walking areas and trails, bocce ball, and RV storage with monthly membership. Come see this gorgeous home today!
Location
State CA
County San Luis Obispo
Area Npmo - Nipomo
Zoning RSF
Rooms
Other Rooms Shed(s)
Main Level Bedrooms 3
Interior
Interior Features Ceiling Fan(s), Separate/Formal Dining Room, Eat-in Kitchen, Open Floorplan, Pantry, Quartz Counters, Bedroom on Main Level, Primary Suite
Heating Forced Air
Cooling None
Flooring Carpet, Tile, Wood
Fireplaces Type Gas Starter, Living Room
Fireplace Yes
Appliance Built-In Range, Dishwasher, Disposal, Gas Oven, Gas Range, Hot Water Circulator, Range Hood, Water To Refrigerator, Water Heater
Laundry Electric Dryer Hookup, Gas Dryer Hookup, Inside, Laundry Room
Exterior
Exterior Feature Rain Gutters
Garage Boat, Door-Multi, Driveway Level, Garage Faces Front, Garage, Garage Door Opener
Garage Spaces 3.0
Garage Description 3.0
Fence Wrought Iron
Pool Community, Heated, In Ground, Association
Community Features Biking, Curbs, Golf, Gutter(s), Hiking, Park, Rural, Storm Drain(s), Street Lights, Sidewalks, Pool
Utilities Available Cable Connected, Electricity Connected, Natural Gas Connected, Sewer Connected, Water Connected
Amenities Available Bocce Court, Golf Course, Maintenance Grounds, Pool, RV Parking, Spa/Hot Tub, Tennis Court(s)
View Y/N Yes
View Park/Greenbelt, Neighborhood
Roof Type Concrete
Accessibility Accessible Doors, Accessible Hallway(s)
Porch Concrete, Open, Patio, Stone
Attached Garage Yes
Total Parking Spaces 3
Private Pool No
Building
Lot Description Corner Lot, Cul-De-Sac, Lawn, Landscaped, Street Level
Dwelling Type House
Story 1
Entry Level One
Foundation Slab
Sewer Public Sewer, Sewer Assessment(s)
Water Public
Architectural Style Mediterranean
Level or Stories One
Additional Building Shed(s)
New Construction No
Construction Status Updated/Remodeled,Turnkey
Schools
High Schools Nipomo
School District Lucia Mar Unified
Others
HOA Name Black Lake
Senior Community No
Tax ID 091412018
Security Features Prewired,Security System,Smoke Detector(s)
Acceptable Financing Cash, Cash to New Loan, Conventional, FHA, VA Loan
Listing Terms Cash, Cash to New Loan, Conventional, FHA, VA Loan
Special Listing Condition Standard

GET MORE INFORMATION

Michael Broker-Associate / Marcille REALTOR® | Lic# 00620166 | 02158588






