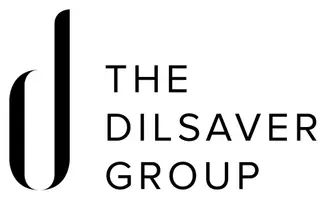3 Beds
3 Baths
3,130 SqFt
3 Beds
3 Baths
3,130 SqFt
OPEN HOUSE
Sun Jan 19, 11:00am - 2:00pm
Key Details
Property Type Single Family Home
Sub Type Single Family Residence
Listing Status Active
Purchase Type For Sale
Square Footage 3,130 sqft
Price per Sqft $430
Subdivision Desert Horizons C.C.
MLS Listing ID 219119295DA
Bedrooms 3
Full Baths 3
Condo Fees $1,633
Construction Status Updated/Remodeled
HOA Fees $1,633/mo
HOA Y/N Yes
Year Built 1987
Lot Size 8,712 Sqft
Property Description
Location
State CA
County Riverside
Area 325 - Indian Wells
Interior
Interior Features Breakfast Bar, Breakfast Area, Separate/Formal Dining Room, All Bedrooms Down, Bedroom on Main Level, Primary Suite, Walk-In Closet(s)
Heating Central
Flooring Wood
Fireplaces Type Gas
Fireplace Yes
Appliance Convection Oven, Dishwasher, Disposal, Refrigerator, Range Hood
Exterior
Parking Features Driveway, Golf Cart Garage
Garage Spaces 2.0
Garage Description 2.0
Pool Community, In Ground
Community Features Golf, Gated, Pool
Amenities Available Bocce Court, Clubhouse, Controlled Access, Fitness Center, Golf Course, Maintenance Grounds, Meeting Room, Management, Other Courts, Other, Pet Restrictions, Sauna, Tennis Court(s)
View Y/N Yes
View Golf Course, Lake, Mountain(s), Panoramic
Attached Garage Yes
Total Parking Spaces 2
Private Pool Yes
Building
Lot Description Cul-De-Sac, Planned Unit Development, Sprinkler System
Story 1
Entry Level One
Level or Stories One
New Construction No
Construction Status Updated/Remodeled
Schools
School District Palm Springs Unified
Others
HOA Name Desert Horizons
Senior Community No
Tax ID 633611019
Security Features Gated Community
Acceptable Financing Cash to New Loan
Listing Terms Cash to New Loan
Special Listing Condition Standard

GET MORE INFORMATION
Michael Broker-Associate / Marcille REALTOR® | Lic# 00620166 | 02158588






