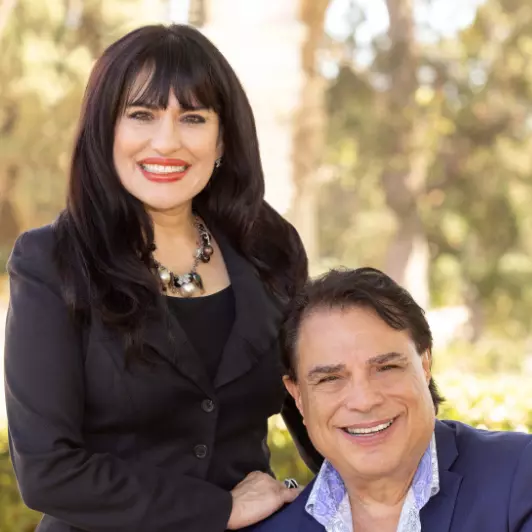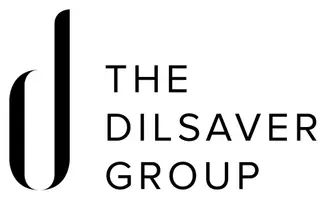
Michael Broker-Associate / Marcille REALTOR® | Lic# 00620166 | 02158588
GET MORE INFORMATION
$ 760,000
$ 735,000 3.4%
3 Beds
2 Baths
1,132 SqFt
$ 760,000
$ 735,000 3.4%
3 Beds
2 Baths
1,132 SqFt
Key Details
Sold Price $760,000
Property Type Single Family Home
Sub Type Single Family Residence
Listing Status Sold
Purchase Type For Sale
Square Footage 1,132 sqft
Price per Sqft $671
MLS Listing ID TR24210558
Sold Date 11/21/24
Bedrooms 3
Full Baths 1
Half Baths 1
HOA Y/N No
Year Built 1952
Lot Size 5,680 Sqft
Property Description
The beautiful curb appeal enhanced by the picket fence that encloses your perfectly manicured front lawn, will fill you with the same pride this seller has enjoyed every time they came home! You will absolutely Love pulling up to your beautiful home!
This property boast tons of upside starting with greatly mitigated future expenses with a 4-year old roof, Freshly painted exterior, new rain gutters, new garbage disposal, new copper/pex plumbing and drain lines! Peaceful living is right here!
With this modern open floor plan, you can start entertaining your guests as soon as you move in. Upon entering you will step into a grand room with beautiful wood and tile floors. The Bay Window brightens up your living room all the way to your Dining area and Updated kitchen. The kitchen is bright and Airy with an Island that overlooks the dining area and living room so you can be preparing the fare while enjoying your guests or have the Hors d'oeuvres and charcuterie boards ready and set out within reach.
All 3 bedrooms and hallway have hardwood floors, updated designer doors and dual pane windows to help the HVAC system keep you Cool in the summer and cozy in the winter.
As an added value bonus you will also enjoy a huge enclosed patio with a half bath and laundry room not included in the square footage. The craftsmanship of this space is very evident. This versatile space lends itself to many uses and has direct access to your back yard and large driveway leading to the spacious detached 2 gar garage. You will have plenty of space for off-street parking and space to entertain!
Located right off the 605 freeway and minutes to the 5, 60, 105, you can be at the Mountains, Beaches, Entertainment and essential shopping centers with in minutes! It does not get any more convenient than this! Come see this Gem and claim your home!
Location
State CA
County Los Angeles
Area 670 - Whittier
Zoning LCRA*
Rooms
Main Level Bedrooms 3
Interior
Interior Features Breakfast Bar, Breakfast Area, Solid Surface Counters, All Bedrooms Down
Heating Central
Cooling Central Air
Flooring Laminate, Tile, Wood
Fireplaces Type None
Fireplace No
Appliance Dishwasher, Gas Range, Gas Water Heater
Laundry Washer Hookup, Laundry Room
Exterior
Garage Driveway, Garage Faces Front, Garage, Gated, Off Street
Garage Spaces 2.0
Garage Description 2.0
Pool None
Community Features Curbs, Dog Park, Gutter(s)
Utilities Available Cable Available, Electricity Connected, Natural Gas Connected, Sewer Connected, Water Connected
View Y/N No
View None
Roof Type Composition
Porch Concrete, Enclosed, Front Porch, Porch, Wood
Attached Garage No
Total Parking Spaces 2
Private Pool No
Building
Lot Description Back Yard, Sprinklers In Front, Lawn, Landscaped
Story 1
Entry Level One
Sewer Public Sewer
Water Public
Level or Stories One
New Construction No
Schools
School District Whittier Union High
Others
Senior Community No
Tax ID 8177004024
Acceptable Financing Cash to New Loan, Conventional, FHA
Listing Terms Cash to New Loan, Conventional, FHA
Financing Cash to Loan
Special Listing Condition Standard

Bought with JENNY DUONG • eXp Realty of California Inc
GET MORE INFORMATION

Michael Broker-Associate / Marcille REALTOR® | Lic# 00620166 | 02158588






