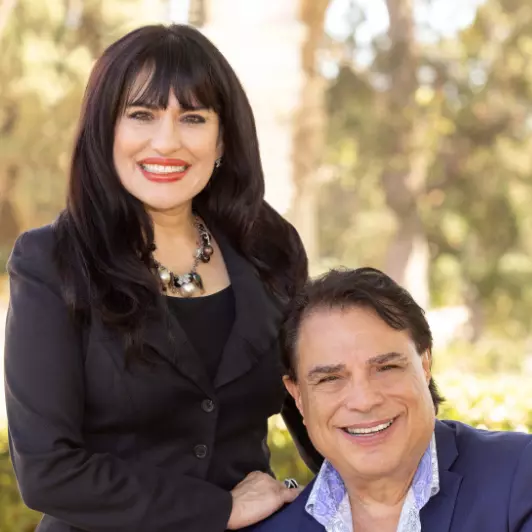
2 Beds
2 Baths
1,080 SqFt
2 Beds
2 Baths
1,080 SqFt
Key Details
Property Type Single Family Home
Sub Type Single Family Residence
Listing Status Pending
Purchase Type For Sale
Square Footage 1,080 sqft
Price per Sqft $509
Subdivision Nipomo(340)
MLS Listing ID PI24198683
Bedrooms 2
Full Baths 1
Three Quarter Bath 1
HOA Y/N No
Year Built 1965
Lot Size 5,802 Sqft
Property Description
Location
State CA
County San Luis Obispo
Area Npmo - Nipomo
Rooms
Main Level Bedrooms 3
Interior
Interior Features Eat-in Kitchen, All Bedrooms Down, Galley Kitchen, Main Level Primary
Heating Wall Furnace
Cooling None
Flooring Carpet, Vinyl
Fireplaces Type None
Fireplace No
Appliance Electric Range, Microwave, Refrigerator
Laundry In Garage
Exterior
Garage Driveway
Garage Spaces 1.0
Garage Description 1.0
Fence Wood
Pool None
Community Features Suburban
Utilities Available Electricity Connected, Natural Gas Connected, Sewer Connected, Water Connected
View Y/N Yes
View Neighborhood
Roof Type Composition
Porch Enclosed, Patio
Attached Garage Yes
Total Parking Spaces 1
Private Pool No
Building
Lot Description Sloped Down, Street Level
Dwelling Type House
Story 1
Entry Level One
Foundation Slab
Sewer Public Sewer
Architectural Style Ranch
Level or Stories One
New Construction No
Schools
School District Lucia Mar Unified
Others
Senior Community No
Tax ID 092111008
Acceptable Financing Cash, Cash to New Loan, Conventional
Listing Terms Cash, Cash to New Loan, Conventional
Special Listing Condition Standard

GET MORE INFORMATION

Michael Broker-Associate / Marcille REALTOR® | Lic# 00620166 | 02158588






