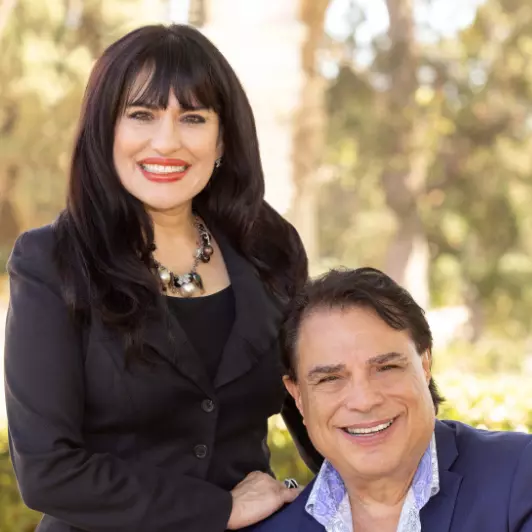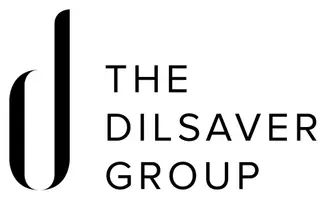
4 Beds
3 Baths
2,398 SqFt
4 Beds
3 Baths
2,398 SqFt
Key Details
Property Type Single Family Home
Sub Type Single Family Residence
Listing Status Pending
Purchase Type For Rent
Square Footage 2,398 sqft
MLS Listing ID SB24202918
Bedrooms 4
Full Baths 3
HOA Y/N No
Year Built 1969
Lot Size 0.255 Acres
Property Description
Breakfast bar adjacent to the large family room and double sliding doors out onto large paver stone patio and over sized grassy areas. Very attractive wood design vinyl flooring throughout the home provides elegance and easy maintenance. One bedroom and one bath on the main floor and 3 bedrooms and 2 baths on the upper floor. The large primary bedroom has a large walk in closet and the primary bathroom has double sink and walk in shower. The hall bath offers combination shower tub and the two other large bedrooms have ample closets and view of the large rear yard.
The separate laundry room has washer and dryer for the tenants use and direct access to the three car garage which offers a 220 electrical out let for an electric car. Enjoy the ocean view from the living room and sitting area in the front yard.
Location
State CA
County Los Angeles
Area 174 - Crest
Zoning RPRS10000*
Rooms
Main Level Bedrooms 1
Interior
Interior Features Breakfast Bar, Built-in Features, Separate/Formal Dining Room, High Ceilings, Sunken Living Room, Two Story Ceilings, Unfurnished, Bedroom on Main Level, Entrance Foyer, Primary Suite, Walk-In Closet(s)
Heating Central
Cooling None
Flooring Laminate
Fireplaces Type Living Room
Furnishings Unfurnished
Fireplace Yes
Appliance Dishwasher, Gas Cooktop, Microwave, Refrigerator, Dryer, Washer
Laundry Washer Hookup, Laundry Room
Exterior
Garage Door-Multi, Direct Access, Garage Faces Front, Garage
Garage Spaces 3.0
Garage Description 3.0
Fence Block
Pool None
Community Features Curbs, Gutter(s)
View Y/N Yes
View Ocean, Peek-A-Boo
Porch Brick, Patio, Stone
Attached Garage Yes
Total Parking Spaces 3
Private Pool No
Building
Lot Description Back Yard, Corner Lot, Front Yard, Garden, Lawn, Landscaped, Sprinkler System, Yard
Dwelling Type House
Story 2
Entry Level Two
Sewer Public Sewer
Water Public
Architectural Style Contemporary
Level or Stories Two
New Construction No
Schools
School District Palos Verdes Peninsula Unified
Others
Pets Allowed No
Senior Community No
Tax ID 7585019018
Special Listing Condition Standard
Pets Description No

GET MORE INFORMATION

Michael Broker-Associate / Marcille REALTOR® | Lic# 00620166 | 02158588






