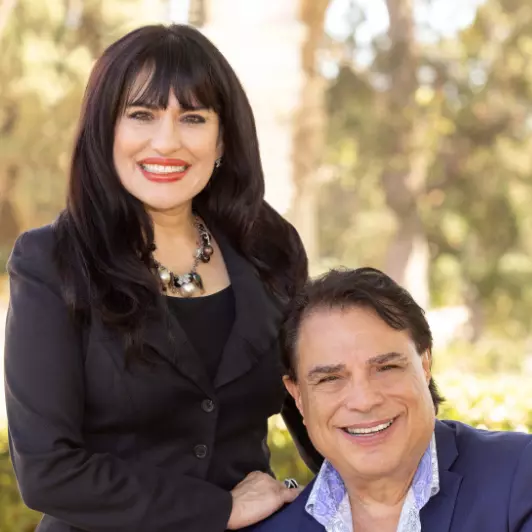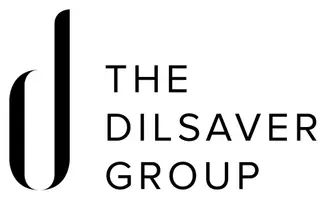
3 Beds
2 Baths
5,224 SqFt
3 Beds
2 Baths
5,224 SqFt
Key Details
Property Type Single Family Home
Sub Type Single Family Residence
Listing Status Active
Purchase Type For Sale
Square Footage 5,224 sqft
Price per Sqft $851
MLS Listing ID 24444359
Bedrooms 3
Full Baths 2
Construction Status Updated/Remodeled
HOA Y/N No
Year Built 2002
Lot Size 5,179 Sqft
Property Description
Location
State CA
County Los Angeles
Area C11 - Venice
Zoning LARD1.5
Interior
Interior Features Breakfast Bar, Block Walls, Separate/Formal Dining Room, Eat-in Kitchen, High Ceilings, Multiple Staircases, Open Floorplan, See Remarks, Storage, Walk-In Closet(s)
Heating Forced Air
Cooling None
Flooring Wood
Fireplaces Type Den
Furnishings Unfurnished
Fireplace Yes
Appliance Dishwasher, Gas Cooktop, Disposal, Gas Oven, Refrigerator, Dryer, Washer
Laundry Inside, Laundry Closet
Exterior
Garage Door-Multi, Electric Gate, Garage, Garage Door Opener, Guest, Private, On Street, Uncovered
Garage Spaces 3.0
Garage Description 3.0
Pool None
View Y/N Yes
Accessibility None
Porch Brick, Deck
Attached Garage Yes
Total Parking Spaces 4
Private Pool No
Building
Lot Description Front Yard, Landscaped
Story 2
Entry Level Multi/Split
Sewer Other
Water Public
Level or Stories Multi/Split
New Construction No
Construction Status Updated/Remodeled
Others
Senior Community No
Tax ID 4239025043
Security Features Security Gate,Smoke Detector(s)
Financing Cash
Special Listing Condition Standard

GET MORE INFORMATION

Michael Broker-Associate / Marcille REALTOR® | Lic# 00620166 | 02158588






