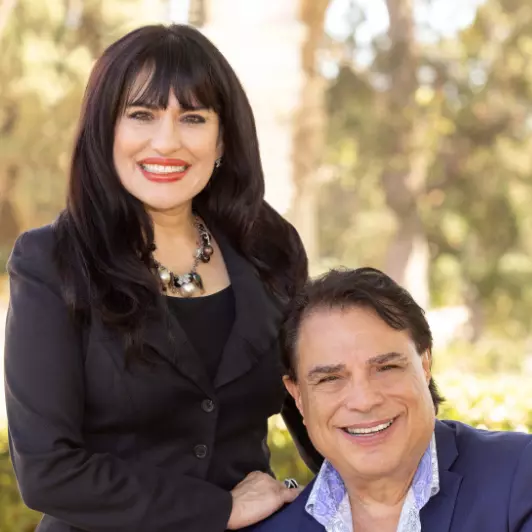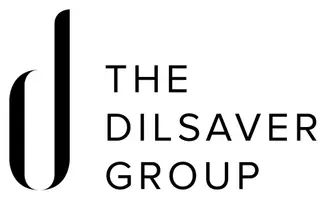
4 Beds
6 Baths
4,579 SqFt
4 Beds
6 Baths
4,579 SqFt
Key Details
Property Type Single Family Home
Sub Type Single Family Residence
Listing Status Active
Purchase Type For Sale
Square Footage 4,579 sqft
Price per Sqft $697
MLS Listing ID NP24196679
Bedrooms 4
Full Baths 3
Half Baths 1
Three Quarter Bath 1
Construction Status Updated/Remodeled,Turnkey
HOA Y/N No
Year Built 1961
Lot Size 0.368 Acres
Property Description
As you step inside, you’ll be greeted by an expansive open floor plan that seamlessly connects the living room, family room, & a large bonus game room. The layout is designed for easy living and entertaining, with ample natural light flowing through each room. The family room invites cozy gatherings, while the game room provides an ideal space for fun and recreation.
Each of the four spacious bedrooms features its own en-suite bath, ensuring comfort and privacy for all. One suite is thoughtfully located on the opposite side of the home, making it perfect for live-in help or as a guest suite. Imagine the convenience of having family or friends close by, yet with their own private space to retreat to.
The heart of this home is undoubtedly the kitchen, which flows into the dining areas, perfect for entertaining. Two dedicated laundry rooms enhance the functionality of this home, making chores a breeze and keeping your living spaces tidy.
Step outside to discover the expansive flat lot features a large gated pool area, perfect for hot summer days & weekend gatherings. The meticulously landscaped backyard includes a separate grassy yard area, ideal for children & pets to play freely. Enjoy al fresco dining under the covered patio, complete with a built-in BBQ for those summer cookouts.
Surrounded by beautiful full-grown trees & lush landscaping, this outdoor space offers a serene escape from the hustle & bustle of everyday life. The tranquility of this setting makes it perfect for morning coffees, afternoon lounging, or evening gatherings with friends.
The property features an oversized 3-car garage equipped with built-in storage cabinets & a workbench, providing ample space for all your hobbies & recreational toys. The additional storage space for bikes & gear ensures everything has its place, keeping your home organized & clutter-free.
As you approach this stunning home, you'll be welcomed by a beautiful circular driveway framed by mature trees & lush landscaping, creating an inviting ambiance. This remarkable ranch-style home is a rare find, combining spacious living, luxurious amenities, & a breathtaking outdoor oasis.
Location
State CA
County Orange
Area Nts - North Tustin
Rooms
Other Rooms Shed(s), Storage, Workshop
Main Level Bedrooms 4
Interior
Interior Features Built-in Features, Breakfast Area, Ceiling Fan(s), Crown Molding, Separate/Formal Dining Room, Eat-in Kitchen, Granite Counters, In-Law Floorplan, Country Kitchen, Living Room Deck Attached, Open Floorplan, Pantry, Phone System, Stone Counters, Recessed Lighting, Storage, Tile Counters, Track Lighting, Unfurnished, Bar, All Bedrooms Down
Heating Central, Forced Air
Cooling Central Air, Dual, ENERGY STAR Qualified Equipment, High Efficiency, Zoned
Flooring Carpet, Stone, Tile, Wood
Fireplaces Type Family Room, Gas, Gas Starter, Living Room, Raised Hearth
Equipment Intercom
Fireplace Yes
Appliance Built-In Range, Barbecue, Convection Oven, Double Oven, Dishwasher, Electric Cooktop, Electric Oven, Electric Range, Freezer, Disposal, Gas Water Heater, Ice Maker, Microwave, Refrigerator, Self Cleaning Oven, Trash Compactor, Water To Refrigerator, Water Heater, Dryer, Washer
Laundry Washer Hookup, Electric Dryer Hookup, Gas Dryer Hookup, Inside, Laundry Closet, Laundry Room
Exterior
Exterior Feature Barbecue, Rain Gutters
Garage Circular Driveway, Covered, Direct Access, Driveway Level, Door-Single, Driveway, Garage Faces Front, Garage, Golf Cart Garage, Garage Door Opener, Guarded, Oversized, Paved, Private, One Space, On Street, Side By Side, Storage
Garage Spaces 3.0
Garage Description 3.0
Fence Block, Good Condition, Privacy, Security, Stucco Wall, Wrought Iron
Pool Diving Board, Gunite, Heated, In Ground, Lap, Private
Community Features Biking, Curbs, Foothills, Golf, Gutter(s), Hiking, Horse Trails, Preserve/Public Land, Storm Drain(s), Street Lights, Suburban, Park
Utilities Available Cable Connected, Electricity Connected, Natural Gas Connected, Phone Connected, Sewer Connected, Water Connected, Overhead Utilities
View Y/N Yes
View Courtyard, Park/Greenbelt, Neighborhood, Pool, Trees/Woods, Water
Roof Type Composition,Flat Tile
Accessibility Safe Emergency Egress from Home, Grab Bars, Low Pile Carpet, Parking, Accessible Doors, Accessible Entrance
Porch Rear Porch, Concrete, Covered, Deck, Front Porch, Open, Patio, Porch, Stone
Attached Garage Yes
Total Parking Spaces 12
Private Pool Yes
Building
Lot Description 0-1 Unit/Acre, Back Yard, Cul-De-Sac, Front Yard, Sprinklers In Rear, Sprinklers In Front, Lawn, Landscaped, Level, Near Park, Near Public Transit, Paved, Rectangular Lot, Secluded, Sprinklers Timer, Sprinklers On Side, Sprinkler System, Street Level, Trees, Walkstreet, Yard
Dwelling Type House
Faces East
Story 1
Entry Level One
Foundation Slab
Sewer Public Sewer, Sewer Tap Paid
Water Public
Architectural Style Custom, Ranch, Traditional, Patio Home
Level or Stories One
Additional Building Shed(s), Storage, Workshop
New Construction No
Construction Status Updated/Remodeled,Turnkey
Schools
School District Tustin Unified
Others
Senior Community No
Tax ID 50230103
Security Features Prewired,Security System,Carbon Monoxide Detector(s),Fire Detection System,Smoke Detector(s)
Acceptable Financing Cash to New Loan
Horse Feature Riding Trail
Listing Terms Cash to New Loan
Special Listing Condition Standard, Trust

GET MORE INFORMATION

Michael Broker-Associate / Marcille REALTOR® | Lic# 00620166 | 02158588






