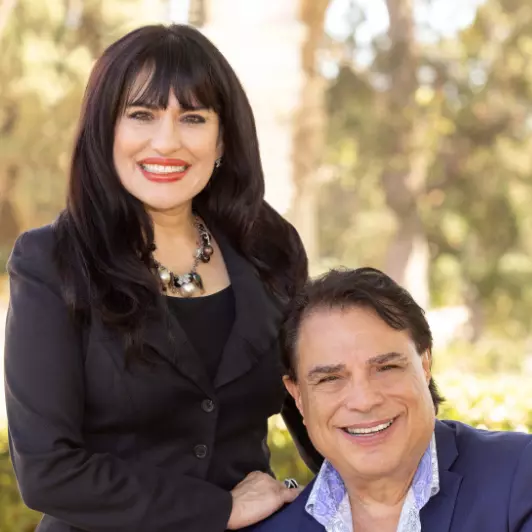
5 Beds
3 Baths
3,010 SqFt
5 Beds
3 Baths
3,010 SqFt
Key Details
Property Type Single Family Home
Sub Type Single Family Residence
Listing Status Active
Purchase Type For Sale
Square Footage 3,010 sqft
Price per Sqft $564
Subdivision Bellagio (Bea)
MLS Listing ID OC24137712
Bedrooms 5
Full Baths 3
Condo Fees $157
HOA Fees $157/mo
HOA Y/N Yes
Year Built 1994
Lot Size 5,880 Sqft
Property Description
Location
State CA
County Orange
Area Ms - Mission Viejo South
Rooms
Main Level Bedrooms 1
Interior
Interior Features Breakfast Area, Separate/Formal Dining Room, Eat-in Kitchen, Attic, Bedroom on Main Level, Walk-In Closet(s)
Cooling Central Air
Flooring Carpet, Tile, Wood
Fireplaces Type Family Room, Gas, Primary Bedroom
Fireplace Yes
Appliance Built-In Range, Barbecue, Double Oven, Dishwasher, Disposal, Gas Oven, Ice Maker, Microwave, Refrigerator
Laundry Inside, Laundry Room
Exterior
Exterior Feature Fire Pit
Garage Spaces 3.0
Garage Description 3.0
Pool None
Community Features Biking, Curbs, Dog Park, Gutter(s), Hiking, Lake, Street Lights, Suburban, Sidewalks, Park
Amenities Available Call for Rules, Clubhouse, Dock, Outdoor Cooking Area, Barbecue, Picnic Area, Playground, Trail(s)
View Y/N Yes
View Hills
Attached Garage Yes
Total Parking Spaces 3
Private Pool No
Building
Lot Description Back Yard, Cul-De-Sac, Greenbelt, Sprinklers In Rear, Sprinklers In Front, Near Park, Sprinkler System, Yard
Dwelling Type House
Story 2
Entry Level Two
Sewer Public Sewer
Water Public
Architectural Style Mediterranean, Traditional
Level or Stories Two
New Construction No
Schools
Elementary Schools Bathgate
Middle Schools Newhart
High Schools Capistrano Valley
School District Capistrano Unified
Others
HOA Name Califia
Senior Community No
Tax ID 78240138
Acceptable Financing Cash, Cash to New Loan, Conventional
Listing Terms Cash, Cash to New Loan, Conventional
Special Listing Condition Standard

GET MORE INFORMATION

Michael Broker-Associate / Marcille REALTOR® | Lic# 00620166 | 02158588






