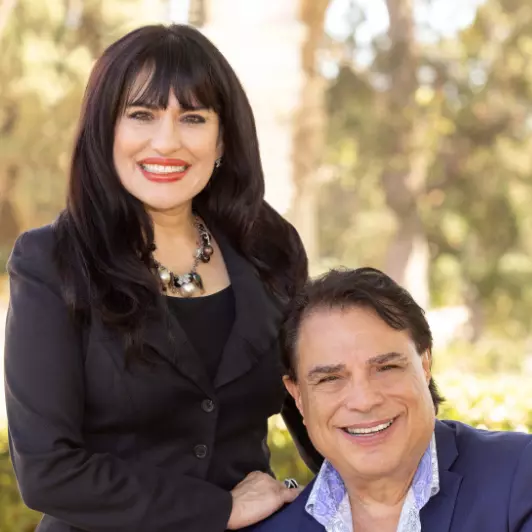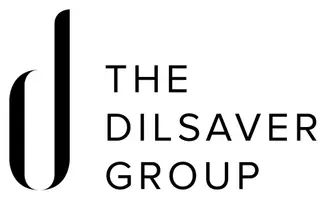
4 Beds
4 Baths
3,406 SqFt
4 Beds
4 Baths
3,406 SqFt
Key Details
Property Type Single Family Home
Sub Type Single Family Residence
Listing Status Active
Purchase Type For Sale
Square Footage 3,406 sqft
Price per Sqft $965
MLS Listing ID SB24124010
Bedrooms 4
Full Baths 4
Construction Status Updated/Remodeled,Turnkey
HOA Y/N No
Year Built 1950
Lot Size 10,245 Sqft
Property Description
The gourmet kitchen showcases custom European cabinets, granite countertops, and Viking appliances, including a Viking hood and warming oven for the aspiring chef. With 10-foot-high ceilings and coffered details, this home exudes elegance, complemented by handcrafted wood and stone floors and custom light fixtures that create a warm ambiance.
Step into luxury with 4 bedrooms and 4 spa-like bathrooms, including an impressive primary suite with floor-to-ceiling natural stone finishes and spacious walk-in closets. A secondary primary suite offers flexibility with its separate entry, ideal for guests or a home office. Upstairs, a private en-suite bedroom enjoys expansive views and a resort-inspired bathroom with a soaking tub and glass enclosure shower.
Enjoy seamless indoor-outdoor living through beautiful art glass in French doors and windows that open to a private backyard oasis, perfect for relaxation and entertaining. Nestled in Encino's most sought-after neighborhood, this home awaits at the intersection of comfort and sophistication, promising a lifestyle of luxury and tranquility.
Location
State CA
County Los Angeles
Area Enc - Encino
Zoning LAR1
Rooms
Main Level Bedrooms 3
Interior
Interior Features Built-in Features, Ceiling Fan(s), Cathedral Ceiling(s), Coffered Ceiling(s), Separate/Formal Dining Room, High Ceilings, In-Law Floorplan, Country Kitchen, Open Floorplan, Recessed Lighting, Stair Climber, Storage, Main Level Primary, Multiple Primary Suites, Primary Suite, Walk-In Pantry, Walk-In Closet(s)
Heating Central
Cooling Central Air
Flooring Brick, Carpet, Stone, Wood
Fireplaces Type Gas, Kitchen, Living Room, Masonry, Wood Burning
Fireplace Yes
Appliance 6 Burner Stove, Double Oven, Gas Cooktop, Disposal, Gas Water Heater, Microwave, Refrigerator, Range Hood
Laundry Laundry Room
Exterior
Exterior Feature Rain Gutters
Garage Circular Driveway, Door-Multi, Driveway Level, Driveway, Garage, Oversized, RV Potential, Garage Faces Side
Garage Spaces 2.0
Garage Description 2.0
Fence Wood
Pool None
Community Features Curbs, Dog Park, Golf, Gutter(s), Street Lights, Park
Utilities Available Electricity Connected, Natural Gas Connected, Sewer Connected, Water Connected
View Y/N Yes
View Hills, Neighborhood, Trees/Woods
Roof Type Composition,Shingle
Attached Garage Yes
Total Parking Spaces 8
Private Pool No
Building
Lot Description Back Yard, Front Yard, Garden, Lawn, Landscaped, Near Park, Sprinkler System, Street Level, Trees, Yard
Dwelling Type House
Faces East
Story 2
Entry Level Two
Foundation Raised
Sewer Public Sewer
Water Public
Level or Stories Two
New Construction No
Construction Status Updated/Remodeled,Turnkey
Schools
School District Los Angeles Unified
Others
Senior Community No
Tax ID 2260006023
Acceptable Financing Conventional
Listing Terms Conventional
Special Listing Condition Standard

GET MORE INFORMATION

Michael Broker-Associate / Marcille REALTOR® | Lic# 00620166 | 02158588






