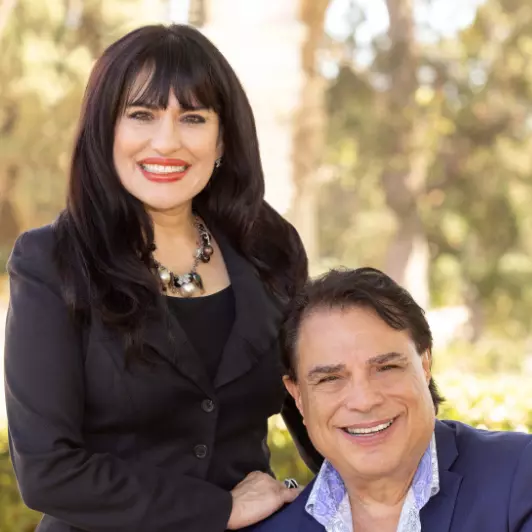$1,550,000
$1,590,000
2.5%For more information regarding the value of a property, please contact us for a free consultation.
4 Beds
4 Baths
3,426 SqFt
SOLD DATE : 04/14/2023
Key Details
Sold Price $1,550,000
Property Type Single Family Home
Sub Type Single Family Residence
Listing Status Sold
Purchase Type For Sale
Square Footage 3,426 sqft
Price per Sqft $452
Subdivision Tempeast(90)
MLS Listing ID NS22112712
Sold Date 04/14/23
Bedrooms 4
Full Baths 3
Half Baths 1
Condo Fees $100
HOA Fees $100/mo
HOA Y/N Yes
Year Built 2012
Lot Size 1.570 Acres
Property Description
There have been previous interested parties that have asked about building an ADU and additional garage space on the property. The seller in process of having an engineer obtain HOA approval for both items. Welcome to this stunning single level, luxury home in the exclusive gated community of Spanish Lakes, situated on 1.5 acres. If first impressions matter, the open floor plan of this estate style home features multiple door entries into a majestic living room area which takes you to a gourmet kitchen. Perfectly serving as a gathering destination with a granite covered center island and bar seating, the kitchen area has ample space for a breakfast table and there is a formal dining area nearby. The 3,400 +/- square foot home features 4 bedrooms and 3 ½ baths. The generous primary suite is secluded at one end of the home and there is a separate room near which could be used for an indoor gym or an office. Outside, you will find thoughtfully designed landscaping throughout, offering several areas to relax. You will enjoy the refreshing pool, with a built-in waterfall, great for taking in the wonderful Central Coast weather. The fully fenced backyard includes a covered back patio with a built-in BBQ, mini fridge and counter space for entertaining. The Spanish Lakes Community offers two private lakes for fishing, a picnic area, walking trails and acres of green space. Enjoy resort style living just a short distance from world class wineries, shopping, and award winning restaurants!
Location
State CA
County San Luis Obispo
Area Tton - Templeton
Zoning RR
Rooms
Main Level Bedrooms 3
Interior
Interior Features Breakfast Bar, Eat-in Kitchen, Granite Counters, High Ceilings, Pantry, All Bedrooms Down
Heating Central
Cooling Central Air
Fireplaces Type Family Room
Fireplace Yes
Appliance Built-In Range, Double Oven, Dishwasher, Gas Cooktop, Disposal, Microwave, Refrigerator, Range Hood, Trash Compactor
Laundry Inside, Laundry Room
Exterior
Garage Door-Multi, Driveway Up Slope From Street, Garage, Garage Door Opener, Garage Faces Side
Garage Spaces 3.0
Garage Description 3.0
Fence Privacy
Pool Above Ground, In Ground, Private
Community Features Fishing, Lake
Amenities Available Picnic Area
View Y/N Yes
View Hills
Roof Type Tile
Accessibility None
Attached Garage Yes
Total Parking Spaces 3
Private Pool Yes
Building
Lot Description Rectangular Lot
Story 1
Entry Level One
Foundation Slab
Sewer Septic Tank
Water Private
Level or Stories One
New Construction No
Schools
School District Paso Robles Joint Unified
Others
HOA Name Spanish lakes
Senior Community No
Tax ID 033052051
Acceptable Financing Cash, Cash to New Loan
Listing Terms Cash, Cash to New Loan
Financing Conventional
Special Listing Condition Standard
Read Less Info
Want to know what your home might be worth? Contact us for a FREE valuation!

Our team is ready to help you sell your home for the highest possible price ASAP

Bought with Michael Dilsaver • COMPASS
GET MORE INFORMATION

Michael Broker-Associate / Marcille REALTOR® | Lic# 00620166 | 02158588






