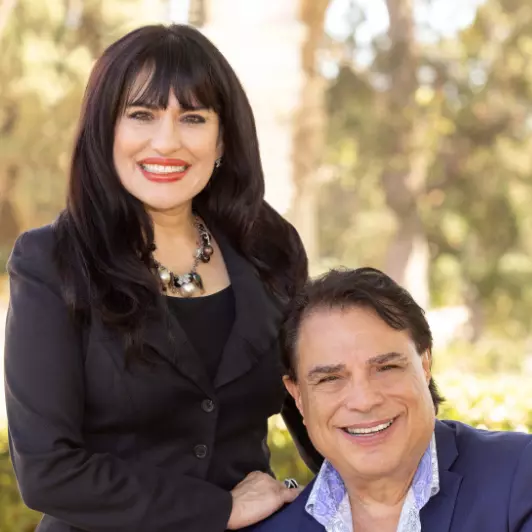$1,425,000
$1,498,000
4.9%For more information regarding the value of a property, please contact us for a free consultation.
3 Beds
3 Baths
2,574 SqFt
SOLD DATE : 10/02/2020
Key Details
Sold Price $1,425,000
Property Type Single Family Home
Sub Type Single Family Residence
Listing Status Sold
Purchase Type For Sale
Square Footage 2,574 sqft
Price per Sqft $553
MLS Listing ID P0-820002804
Sold Date 10/02/20
Bedrooms 3
Full Baths 2
Half Baths 1
Construction Status Updated/Remodeled
HOA Y/N No
Year Built 1966
Lot Size 0.285 Acres
Property Description
Dramatic views to the hills of South Pasadena and downtown Los Angeles highlight this custom-built Mid-Century home. Updated and well-maintained by the same owner for many years, this quality built residence offers generous-sized rooms and an expansive 1800 s.f. entertainment patio for large scale entertaining. Oversized, light-filled living room with picture windows, hardwood floors, and stone fireplace. Dramatic dining room with 12 ft ceiling, large glass windows, skylight, hardwood floors, and built-in antique buffet. The spacious kitchen includes an island with gas cooktop, built-in refrigerator, oven, dishwasher, ample counter space and breakfast area that provides access to the outside entertainment space. The adjacent service area/laundry room provides outside access, utility sink, ample storage, and built-in desk. Three generous sized bedrooms including an en-suite with remodeled bath, large walk-in closet, and access to the outside patio area with Spa. The outside entertainment area offers a Built-n BBQ, sink, fireplace, heaters, and a space for intimate or large gatherings. Direct access, oversized two car garage w/pull down latter for overhead storage, Truly a very special home!
Location
State CA
County Los Angeles
Area 647 - Pasadena (Sw)
Zoning PSR4
Interior
Interior Features Built-in Features, Pull Down Attic Stairs, Recessed Lighting, Storage, Dressing Area, Utility Room, Walk-In Closet(s)
Heating Forced Air, Natural Gas
Cooling Central Air, Zoned
Flooring Carpet, Wood
Fireplaces Type Dining Room, Living Room, Raised Hearth
Fireplace Yes
Appliance Built-In, Dishwasher, Gas Cooking, Disposal, Gas Oven, Oven, Refrigerator, Range Hood, Vented Exhaust Fan, Water To Refrigerator
Laundry Gas Dryer Hookup, Laundry Room
Exterior
Exterior Feature Rain Gutters
Garage Door-Multi, Garage, Guest, Oversized, Side By Side
Garage Spaces 2.0
Garage Description 2.0
View Y/N Yes
View City Lights, Hills, Valley
Porch Concrete, Covered, Front Porch, Tile
Total Parking Spaces 2
Private Pool No
Building
Lot Description Cul-De-Sac, Sprinklers In Front, Landscaped, Sprinklers Timer, Sprinklers On Side, Sprinkler System
Faces North
Story 1
Entry Level One
Foundation Raised
Architectural Style Custom, Mid-Century Modern
Level or Stories One
Construction Status Updated/Remodeled
Others
Senior Community No
Tax ID 5716007013
Security Features Carbon Monoxide Detector(s)
Acceptable Financing Cash, Cash to New Loan
Listing Terms Cash, Cash to New Loan
Financing Cash to New Loan
Special Listing Condition Standard
Read Less Info
Want to know what your home might be worth? Contact us for a FREE valuation!

Our team is ready to help you sell your home for the highest possible price ASAP

Bought with Amalia Khachikian • Berkshire Hathaway HomeServices California Properties
GET MORE INFORMATION

Michael Broker-Associate / Marcille REALTOR® | Lic# 00620166 | 02158588






