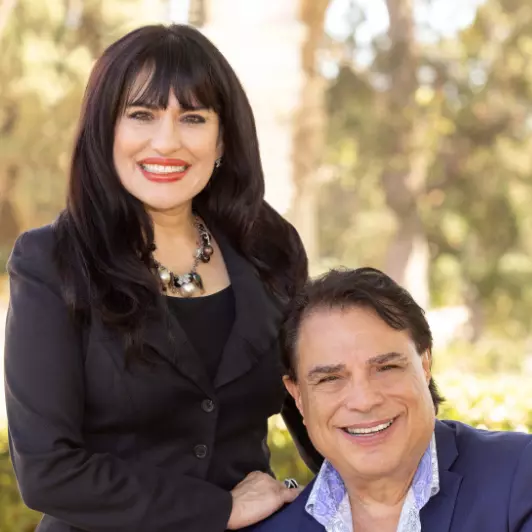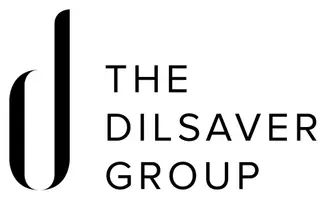$980,000
$912,000
7.5%For more information regarding the value of a property, please contact us for a free consultation.
3 Beds
2 Baths
1,392 SqFt
SOLD DATE : 07/14/2020
Key Details
Sold Price $980,000
Property Type Single Family Home
Sub Type Single Family Residence
Listing Status Sold
Purchase Type For Sale
Square Footage 1,392 sqft
Price per Sqft $704
MLS Listing ID P0-820001982
Sold Date 07/14/20
Bedrooms 3
Full Baths 2
Construction Status Updated/Remodeled
HOA Y/N No
Year Built 1947
Lot Size 8,982 Sqft
Property Description
Located in the highly sought-after Country Club area of Altadena, this updated and well maintained traditional offers light filled rooms and rests on a slight knoll with mature gardens. Living Room w/hardwood floors, large picture window, and fireplace. Dining area with hardwood floors and front garden view. The remodeled kitchen offers granite countertops, wood cabinets, dishwasher, gas range, and side driveway access. All three bedrooms have hardwood flooring and overlook the rear patio and garden. The newer main bath is tiled with a tub. The MBR has a newer tiled 3/4 bath. Newer windows, recessed lighting, good storage in the hallway, newer hot water heater, and HVAC. The center bedroom opens out to a large patio area with mountain views. There is ample grass area of entertaining. Detached two car garage with remote control. Meadowbrook has always been a highly desirable street with homes showing pride-of-ownership with a true ''neighborhood'' feel. Two blocks from the Country Club. Great expansion potential.
Location
State CA
County Los Angeles
Area 604 - Altadena
Zoning LCR175
Interior
Interior Features Crown Molding, Recessed Lighting
Heating Forced Air, Natural Gas
Cooling Central Air
Flooring Tile, Wood
Fireplaces Type Living Room
Fireplace Yes
Appliance Dishwasher, Gas Cooktop, Disposal, Gas Oven, Ice Maker, Microwave, Range, Refrigerator, Range Hood, Vented Exhaust Fan, Water To Refrigerator
Laundry Common Area, Gas Dryer Hookup, Laundry Closet, Stacked
Exterior
Exterior Feature Rain Gutters
Garage Door-Multi, Garage, Guest, One Space, On Street, Side By Side
Garage Spaces 2.0
Garage Description 2.0
Fence Block
View Y/N No
Accessibility No Stairs
Porch Concrete, Open, Patio
Total Parking Spaces 6
Private Pool No
Building
Lot Description Front Yard, Sprinklers In Rear, Sprinklers In Front, Lawn, Landscaped, Rectangular Lot, Sprinkler System
Faces South
Story 1
Entry Level One
Foundation Raised
Architectural Style Ranch
Level or Stories One
Construction Status Updated/Remodeled
Others
Senior Community No
Tax ID 5847008001
Security Features Smoke Detector(s),Security Lights
Acceptable Financing Cash, Cash to New Loan
Listing Terms Cash, Cash to New Loan
Special Listing Condition Standard
Read Less Info
Want to know what your home might be worth? Contact us for a FREE valuation!

Our team is ready to help you sell your home for the highest possible price ASAP

Bought with Linda Seyffert • DPP
GET MORE INFORMATION

Michael Broker-Associate / Marcille REALTOR® | Lic# 00620166 | 02158588






