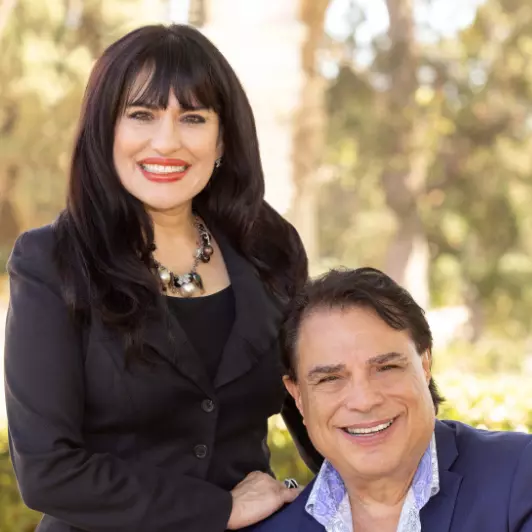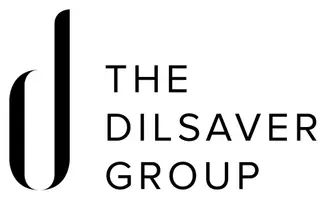$935,000
$889,999
5.1%For more information regarding the value of a property, please contact us for a free consultation.
3 Beds
2 Baths
1,727 SqFt
SOLD DATE : 10/09/2020
Key Details
Sold Price $935,000
Property Type Single Family Home
Sub Type Single Family Residence
Listing Status Sold
Purchase Type For Sale
Square Footage 1,727 sqft
Price per Sqft $541
MLS Listing ID BB20182759
Sold Date 10/09/20
Bedrooms 3
Full Baths 2
Construction Status Updated/Remodeled,Turnkey
HOA Y/N No
Year Built 1953
Lot Size 6,969 Sqft
Property Description
This beautifully renovated, light-filled Modern Ranch home is located in Woodland Hills’ highly desirable El Camino School District. It features an open floor plan and a brick fireplace that adds to the charm of this warm and inviting 3 bedroom & 2 bath home. The front patio deck and bright front door welcome you into a fantastic living/family room, which expands to a large dining room that’s perfect for everyday living and large gatherings alike. The refined kitchen has space for everything you need, with beautiful Shaker cabinets, glass displays, Quartz countertops, a spacious pantry, stainless steel appliances, a Verona dual-fuel double oven range and an amazing farmhouse sink. The Master en-suite features bay windows with back yard views. Relax in a soaking tub or the separate shower. Dual sinks and a large walk-in closet enhance the Master suite. Secondary bedrooms are well sized with plenty of storage space. Open your fully remodeled bathroom through the barn door to its modern vanity, glass shower door and tile through out. Step out the French sliding doors to a private backyard surrounded by 8-foot cedar fences and mature landscapes. A brick patio and grassy area provide plenty of room for outdoor entertaining.
Location
State CA
County Los Angeles
Area Whll - Woodland Hills
Zoning LAR1
Rooms
Main Level Bedrooms 3
Interior
Interior Features Ceiling Fan(s), Open Floorplan, Storage, Walk-In Closet(s)
Heating Central
Cooling Central Air
Fireplaces Type Dining Room
Fireplace Yes
Appliance Double Oven, Dishwasher, Refrigerator, Range Hood, Vented Exhaust Fan, Water Heater
Laundry Inside
Exterior
Garage Driveway, Garage
Garage Spaces 2.0
Garage Description 2.0
Fence Wood
Pool None
Community Features Sidewalks
View Y/N No
View None
Roof Type Shingle
Porch Brick, Deck, Front Porch
Attached Garage Yes
Total Parking Spaces 2
Private Pool No
Building
Lot Description 0-1 Unit/Acre, Back Yard, Front Yard, Lawn, Landscaped, Yard
Story 1
Entry Level One
Sewer Public Sewer
Water Public
Architectural Style Modern, Ranch
Level or Stories One
New Construction No
Construction Status Updated/Remodeled,Turnkey
Schools
School District Los Angeles Unified
Others
Senior Community No
Tax ID 2040012009
Acceptable Financing Cash to New Loan
Listing Terms Cash to New Loan
Financing Conventional
Special Listing Condition Standard
Read Less Info
Want to know what your home might be worth? Contact us for a FREE valuation!

Our team is ready to help you sell your home for the highest possible price ASAP

Bought with Jill Krutchik • Berkshire Hathaway HomeServices California Properties
GET MORE INFORMATION

Michael Broker-Associate / Marcille REALTOR® | Lic# 00620166 | 02158588





