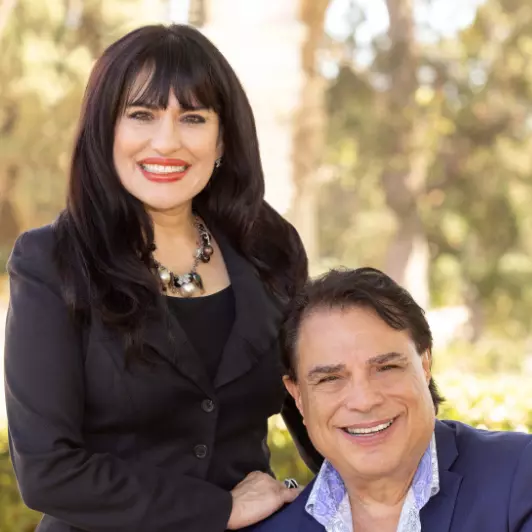$1,648,000
$1,648,000
For more information regarding the value of a property, please contact us for a free consultation.
3 Beds
3 Baths
3,436 SqFt
SOLD DATE : 12/19/2019
Key Details
Sold Price $1,648,000
Property Type Single Family Home
Sub Type Single Family Residence
Listing Status Sold
Purchase Type For Sale
Square Footage 3,436 sqft
Price per Sqft $479
MLS Listing ID P0-819005045
Sold Date 12/19/19
Bedrooms 3
Full Baths 3
HOA Y/N No
Year Built 1969
Lot Size 0.538 Acres
Property Description
Sitting on top of a hill with awesome views is this dramatic, custom-built, one owner Mid Century Modern offering views of hillsides, downtown Pasadena and Los Angeles, and on a clear day, Catalina beyond. Designed with a Japanese influence and for entertaining, this one-of-a-kind home offers high ceilings, expansive walls of glass, newer paint, carpeting, copper plumbing, roof, and HVAC. Restored in 2017/18 with sensitivity to the home's original architecture. Large living room with marble faced fireplace and 12 foot ceilings opens onto a deck. Formal dining with wood built-ins and restored hardware. Generous-size kitchen with center island, sub-zero 36 ref. and 36 in freezer, ample storage and counter-tops. Family room. The original baths have been restored including a sunken tub in the master with a private outside garden with new Bamboo privacy surround. On the lower level is a 3rd bedroom or guest suite with a Bouquet Canyon Stone fireplace and full bath. Large direct access two car garage. This special homes offers tremendous privacy and rests on over a 1/2 acre dramatic view parcel. Very Special!!
Location
State CA
County Los Angeles
Area 646 - Pasadena (Ne)
Zoning LCR12L
Interior
Interior Features Wet Bar, Built-in Features, Balcony, Block Walls, High Ceilings, Storage
Heating Forced Air, Natural Gas
Flooring Carpet, Stone
Fireplaces Type Living Room
Fireplace Yes
Appliance Built-In, Double Oven, Dishwasher, Disposal, Refrigerator, Dryer, Washer
Laundry Common Area
Exterior
Exterior Feature Rain Gutters
Garage Door-Single, Garage, Side By Side
Garage Spaces 2.0
Garage Description 2.0
Fence None
View Y/N Yes
View City Lights, Mountain(s)
Porch Concrete, Covered, Open, Patio
Total Parking Spaces 6
Private Pool No
Building
Lot Description Landscaped, Paved, Sprinklers Timer, Sprinkler System
Faces North
Story 2
Entry Level Multi/Split
Foundation Raised
Sewer Cesspool, Septic Tank
Architectural Style Modern
Level or Stories Multi/Split
Others
Senior Community No
Tax ID 5860041005
Security Features Carbon Monoxide Detector(s),Fire Detection System,Smoke Detector(s)
Acceptable Financing Cash, Cash to New Loan, Conventional
Listing Terms Cash, Cash to New Loan, Conventional
Special Listing Condition Standard
Read Less Info
Want to know what your home might be worth? Contact us for a FREE valuation!

Our team is ready to help you sell your home for the highest possible price ASAP

Bought with Neha Jespersen • DPP
GET MORE INFORMATION

Michael Broker-Associate / Marcille REALTOR® | Lic# 00620166 | 02158588






